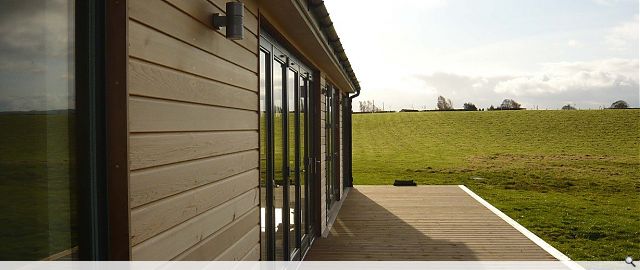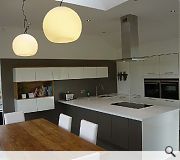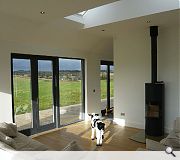House in Blackness
Bergmark Architects have completed a refurbishment and extension to a smallholding cottage on a spectacular hillside location near Blackness, Linlithgow. The existing cottage has been turned into four bedrooms, bathrooms and a study which has been linked to a new wing containing the public rooms. An enfilade of living room, kitchen-dining room and family room face to the West and wall-to-wall glazing provide spectacular views of the surrounding fields and the Firth of Forth beyond.
The new and old parts of the building, together with the glazed link in between, form a south facing courtyard between the building blocks.
The new and old parts of the building, together with the glazed link in between, form a south facing courtyard between the building blocks.
PROJECT:
House in Blackness
LOCATION:
Linlithgow
CLIENT:
Mr & Mrs Cumming
ARCHITECT:
Bergmark Architects
STRUCTURAL ENGINEER:
McGregor Mcahon
Suppliers:
Main Contractor:
TB Mackay
Back to Housing
Browse by Category
Building Archive
- Buildings Archive 2024
- Buildings Archive 2023
- Buildings Archive 2022
- Buildings Archive 2021
- Buildings Archive 2020
- Buildings Archive 2019
- Buildings Archive 2018
- Buildings Archive 2017
- Buildings Archive 2016
- Buildings Archive 2015
- Buildings Archive 2014
- Buildings Archive 2013
- Buildings Archive 2012
- Buildings Archive 2011
- Buildings Archive 2010
- Buildings Archive 2009
- Buildings Archive 2008
- Buildings Archive 2007
- Buildings Archive 2006
Submit
Search
Features & Reports
For more information from the industry visit our Features & Reports section.





