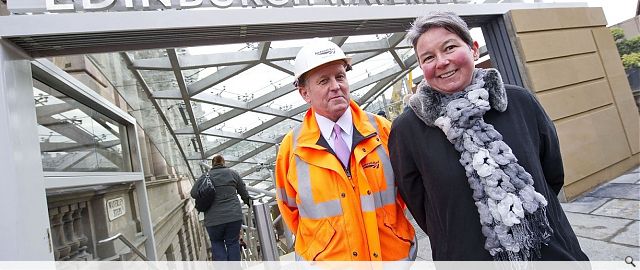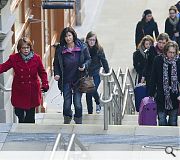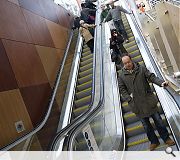Waverley Steps
The famous steps at Edinburgh's Waverley Station, from Princes Street to the station concourse need to facilitate increased accessibility and a new, more effective circulation from street level. This is a work in progress; a technically challenging job with planning restrictions affecting the adjoining Grade A listed hotel, and the logistics of re-organising the station approach.
Our solution
Not only is the area a World Heritage Site and Conservation Area, but our client does not own the adjoining hotel or the shopping mall, so sensitivity to our neighbours and the surroundings is key!
We also have to carefully balance the history and the historic appeal of the station's architecture with contemporary needs and modern design. The result is a structure with presence and appeal, but a ‘light-touch', not competing with the grand sandstone buildings that surround it.
Fully glazed, it won't interrupt the surrounds - it will blend in, but will be striking in its own right too.
The new station entrance will create a more inviting, visible entrance, and vastly improves access, especially for disabled users.
We've designed lift and escalator routes to and from street level, and a new over bridge to accommodate the increased pedestrian numbers, with easier access to platforms.
The structure needed an innovative solution, since we have to work without infringing on adjoining buildings. Columns run down the centre of the walkway to split the flow of passengers, and to create a self-supported structure.
Our solution
Not only is the area a World Heritage Site and Conservation Area, but our client does not own the adjoining hotel or the shopping mall, so sensitivity to our neighbours and the surroundings is key!
We also have to carefully balance the history and the historic appeal of the station's architecture with contemporary needs and modern design. The result is a structure with presence and appeal, but a ‘light-touch', not competing with the grand sandstone buildings that surround it.
Fully glazed, it won't interrupt the surrounds - it will blend in, but will be striking in its own right too.
The new station entrance will create a more inviting, visible entrance, and vastly improves access, especially for disabled users.
We've designed lift and escalator routes to and from street level, and a new over bridge to accommodate the increased pedestrian numbers, with easier access to platforms.
The structure needed an innovative solution, since we have to work without infringing on adjoining buildings. Columns run down the centre of the walkway to split the flow of passengers, and to create a self-supported structure.
PROJECT:
Waverley Steps
LOCATION:
Waverley Station, Edinburgh
CLIENT:
Network Rail
ARCHITECT:
Jefferson Sheard Architects
Suppliers:
Main Contractor:
Morgan Sindall
Back to Infrastructure, Urban Design and Landscape
Browse by Category
Building Archive
- Buildings Archive 2024
- Buildings Archive 2023
- Buildings Archive 2022
- Buildings Archive 2021
- Buildings Archive 2020
- Buildings Archive 2019
- Buildings Archive 2018
- Buildings Archive 2017
- Buildings Archive 2016
- Buildings Archive 2015
- Buildings Archive 2014
- Buildings Archive 2013
- Buildings Archive 2012
- Buildings Archive 2011
- Buildings Archive 2010
- Buildings Archive 2009
- Buildings Archive 2008
- Buildings Archive 2007
- Buildings Archive 2006
Submit
Search
Features & Reports
For more information from the industry visit our Features & Reports section.





