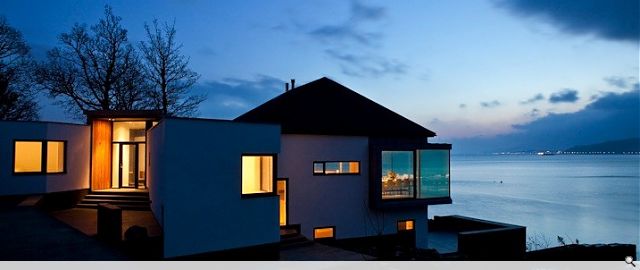Cape Cove
An existing naval outlook post had been built during the second world war on this spectacular site, right at the water’s edge, with a view across Loch Long and straight down the Firth of Clyde. It had been converted into a small house some time previously, but this had not taken the opportunity that the site offered.
While the main body and roof of the existing building was retained, the elevation facing the water was extended with full height frameless glazing. The garage and accommodation at the entrance was reorganised to provide five bedrooms and a spacious living, dining and kitchen area that takes full advantage of the view. The external terrace is partly covered to provide a barbecue area, and a hot tub is also positioned to enjoy the prospect down the loch.
Photos by Dapple Photography.
While the main body and roof of the existing building was retained, the elevation facing the water was extended with full height frameless glazing. The garage and accommodation at the entrance was reorganised to provide five bedrooms and a spacious living, dining and kitchen area that takes full advantage of the view. The external terrace is partly covered to provide a barbecue area, and a hot tub is also positioned to enjoy the prospect down the loch.
Photos by Dapple Photography.
PROJECT:
Cape Cove
LOCATION:
Cove, Roseneath Peninsula, Argyle
CLIENT:
Mr A. Morrison
ARCHITECT:
Cameron Webster Architects
STRUCTURAL ENGINEER:
ATK Partnership
Suppliers:
Glazing:
Craig & Buchanan
Back to Housing
Browse by Category
Building Archive
- Buildings Archive 2024
- Buildings Archive 2023
- Buildings Archive 2022
- Buildings Archive 2021
- Buildings Archive 2020
- Buildings Archive 2019
- Buildings Archive 2018
- Buildings Archive 2017
- Buildings Archive 2016
- Buildings Archive 2015
- Buildings Archive 2014
- Buildings Archive 2013
- Buildings Archive 2012
- Buildings Archive 2011
- Buildings Archive 2010
- Buildings Archive 2009
- Buildings Archive 2008
- Buildings Archive 2007
- Buildings Archive 2006
Submit
Search
Features & Reports
For more information from the industry visit our Features & Reports section.



