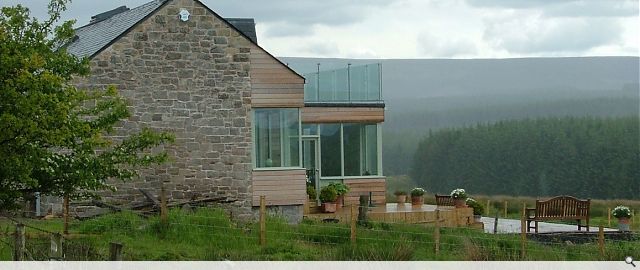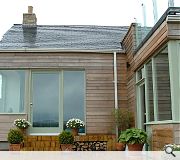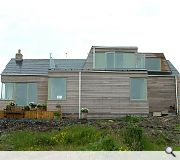The Bothy
Our client provided us with a challenging brief: to transform a semi-derelict building with no utilities on a sensitive site into a comfortable dwelling on a tight budget.
Our approach was to treat the original bothy as a cloak for a new-build, timber-frame house. Whilst the new elements are principally visible to the rear, subtle glimpses of the new can be seen from the road.
Existing damaged timbers were taken down, repaired and reinstated. The timber for the new structure and cladding was sourced locally. Drinking water is provided from a newly sunk borehole (sourced by a local diviner). The heating and hot water is provided by a ground source heat pump serviced by a further borehole. Drainage is through a private packaged treatment plant.
The intention is to preserve the sanctity of the location by stablising what was a ruinous masonry building in order that it can sustain new growth in the form of a contemporary, energy-efficient addition.
Our approach was to treat the original bothy as a cloak for a new-build, timber-frame house. Whilst the new elements are principally visible to the rear, subtle glimpses of the new can be seen from the road.
Existing damaged timbers were taken down, repaired and reinstated. The timber for the new structure and cladding was sourced locally. Drinking water is provided from a newly sunk borehole (sourced by a local diviner). The heating and hot water is provided by a ground source heat pump serviced by a further borehole. Drainage is through a private packaged treatment plant.
The intention is to preserve the sanctity of the location by stablising what was a ruinous masonry building in order that it can sustain new growth in the form of a contemporary, energy-efficient addition.
PROJECT:
The Bothy
LOCATION:
Chesters, Hawick
ARCHITECT:
Studio DuB
STRUCTURAL ENGINEER:
Elliott & Company Ltd
Suppliers:
Main Contractor:
per Allied Chartered Surveyors
Back to Housing
Browse by Category
Building Archive
- Buildings Archive 2024
- Buildings Archive 2023
- Buildings Archive 2022
- Buildings Archive 2021
- Buildings Archive 2020
- Buildings Archive 2019
- Buildings Archive 2018
- Buildings Archive 2017
- Buildings Archive 2016
- Buildings Archive 2015
- Buildings Archive 2014
- Buildings Archive 2013
- Buildings Archive 2012
- Buildings Archive 2011
- Buildings Archive 2010
- Buildings Archive 2009
- Buildings Archive 2008
- Buildings Archive 2007
- Buildings Archive 2006
Submit
Search
Features & Reports
For more information from the industry visit our Features & Reports section.





