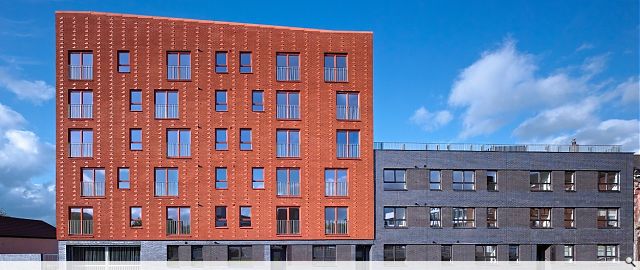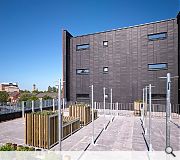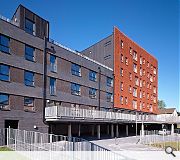Dalziel Street
The building at Dalziel Street provides 26 1-and 2-bedroom apartments for social rent by Lanarkshire Housing Association.
It is located on a gap sites within a diverse neighbourhood of local businesses, social housing schemes, old tenements and council offices in close proximity to Motherwell town centre.
The majority of flats benefit from views to the south and the north and all tenants have access to a communal roof garden with clothes drying facilities. Resident's parking has been provided below ground level and takes advantage of the sloping nature of the site.
The building steps from 3 to 6 storeys accentuating the corner junction of Merry Street and Dalziel Street.
The brick facade has been carefully modelled using various types of bricks and also incorporates a feature Flemish brick bond.
It is located on a gap sites within a diverse neighbourhood of local businesses, social housing schemes, old tenements and council offices in close proximity to Motherwell town centre.
The majority of flats benefit from views to the south and the north and all tenants have access to a communal roof garden with clothes drying facilities. Resident's parking has been provided below ground level and takes advantage of the sloping nature of the site.
The building steps from 3 to 6 storeys accentuating the corner junction of Merry Street and Dalziel Street.
The brick facade has been carefully modelled using various types of bricks and also incorporates a feature Flemish brick bond.
PROJECT:
Dalziel Street
LOCATION:
Motherwell
CLIENT:
Lanarkshire Housing Association
ARCHITECT:
Collective Architecture
STRUCTURAL ENGINEER:
Scott Wilson
SERVICES ENGINEER:
CMW Chartered Quantity Surveyors
QUANTITY SURVEYOR:
Brown + Wallace
Suppliers:
Main Contractor:
Campbell Construction Group
Back to Housing
Browse by Category
Building Archive
- Buildings Archive 2024
- Buildings Archive 2023
- Buildings Archive 2022
- Buildings Archive 2021
- Buildings Archive 2020
- Buildings Archive 2019
- Buildings Archive 2018
- Buildings Archive 2017
- Buildings Archive 2016
- Buildings Archive 2015
- Buildings Archive 2014
- Buildings Archive 2013
- Buildings Archive 2012
- Buildings Archive 2011
- Buildings Archive 2010
- Buildings Archive 2009
- Buildings Archive 2008
- Buildings Archive 2007
- Buildings Archive 2006
Submit
Search
Features & Reports
For more information from the industry visit our Features & Reports section.





