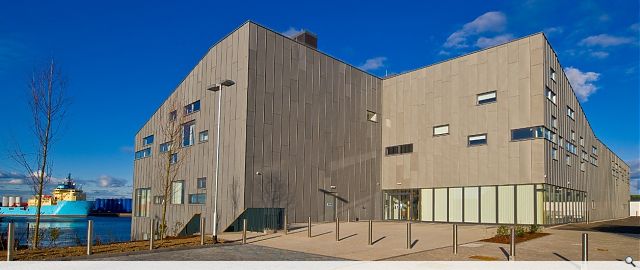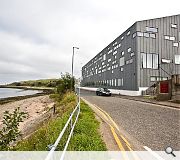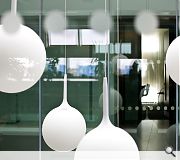Inverdee House
The new regional headquarters for the Scottish Environment Protection Agency, relocates laboratory and administrative departments, previously scattered across a number of sites in Aberdeen, into one building. Although led by SEPA, the project was developed collaboratively with their partners Scottish Natural Heritage and the Joint Nature Conservation Committee. The brief laid out a complex technical programme and set a clear challenge to the team; to deliver a building, to the highest of environmental standards, which reflects their work in monitoring Scotland’s industrial and urban centres.
Intensive workshops with lab users generated layouts tailored to the Client's particular branch of environmental analysis. In parallel with this, stakeholder workshops with the corporate Clients ensured that the office environment, meeting rooms and staff areas would effectively serve the operational requirements of three culturally diverse, but ethically aligned partners. The scheme that emerged, a four thousand five hundred square metre building over three floors, sets the key work spaces to the north, facing the harbour whilst service spaces; plant, meeting rooms, toilets, etc occupy the southern wing, minimising the impact of solar gain on the core accommodation.
The building occupies a remarkable position fronting one the few remaining working harbours in Britain. It nestles into its sloping site, burying back-of-house areas in a semi-basement, presenting itself as a two storey building to its residential neighbours to the south. The building only reveals its full height to the north, an environment animated by shipping serving the oil industry. A random array of windows frame views of this constantly shifting backdrop. This window pattern, spread evenly across walls and roof, combines with the zinc-wrapped façade making the building read as a single unified whole, designed to hold its own in a landscape of oil tanks and industrial sheds. The resulting building achieved a BREEAM excellent rating and an EPC A rating.
Intensive workshops with lab users generated layouts tailored to the Client's particular branch of environmental analysis. In parallel with this, stakeholder workshops with the corporate Clients ensured that the office environment, meeting rooms and staff areas would effectively serve the operational requirements of three culturally diverse, but ethically aligned partners. The scheme that emerged, a four thousand five hundred square metre building over three floors, sets the key work spaces to the north, facing the harbour whilst service spaces; plant, meeting rooms, toilets, etc occupy the southern wing, minimising the impact of solar gain on the core accommodation.
The building occupies a remarkable position fronting one the few remaining working harbours in Britain. It nestles into its sloping site, burying back-of-house areas in a semi-basement, presenting itself as a two storey building to its residential neighbours to the south. The building only reveals its full height to the north, an environment animated by shipping serving the oil industry. A random array of windows frame views of this constantly shifting backdrop. This window pattern, spread evenly across walls and roof, combines with the zinc-wrapped façade making the building read as a single unified whole, designed to hold its own in a landscape of oil tanks and industrial sheds. The resulting building achieved a BREEAM excellent rating and an EPC A rating.
PROJECT:
Inverdee House
LOCATION:
Aberdeen
CLIENT:
Scottish Environmental Protection Agency
ARCHITECT:
Keppie Design
Back to Retail/Commercial/Industrial
Browse by Category
Building Archive
- Buildings Archive 2024
- Buildings Archive 2023
- Buildings Archive 2022
- Buildings Archive 2021
- Buildings Archive 2020
- Buildings Archive 2019
- Buildings Archive 2018
- Buildings Archive 2017
- Buildings Archive 2016
- Buildings Archive 2015
- Buildings Archive 2014
- Buildings Archive 2013
- Buildings Archive 2012
- Buildings Archive 2011
- Buildings Archive 2010
- Buildings Archive 2009
- Buildings Archive 2008
- Buildings Archive 2007
- Buildings Archive 2006
Submit
Search
Features & Reports
For more information from the industry visit our Features & Reports section.





