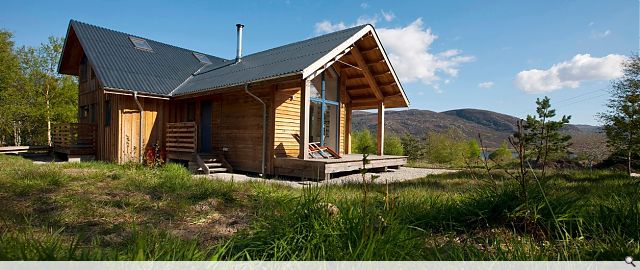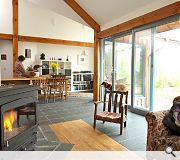Norbu
A new 2 bedroom house for a private client at Norbu by Lochgarthside, Inverness-shire.
The client wished to move from their present house by the main road to a quieter, less polluted setting on their 5 acre small-holding. The 12 year-old native broadleaf woodland was disturbed as little as possible during the construction of the house, and now provides the building with shelter from prevailing south-westerly winds on the site.
The brief asked for accomodation for a couple with one working from home, and emphasised the effect of the changing sunlight around the building through the day.
The ground floor accomodation compromises an open plan kitchen, dining and living space which is extensively glazed to the south and west to increase afternoon and evening sunlight. Services areas are located to the north, and a second bedroom and a large study enjoy south and east light.
The first floor is housed in a narrow section, creating a cozy bedroom and en-suite minimising the energy needed to heat the space.
The building is constructed with locally sourced timber throughout. The Douglas Fir post and beam provides the main structure, and the secondary roof structure allows an air-tight envelope to be created around the building, insulated using Warmcell.
The building is clad vertically and horizontally in heartwood European larch and roofed with fibre cement roof panels. A wood burning stove is coupled with solar hot water heaters mounted on the south face of the roof to provide the building with hot water and underfloor heating.
The client wished to move from their present house by the main road to a quieter, less polluted setting on their 5 acre small-holding. The 12 year-old native broadleaf woodland was disturbed as little as possible during the construction of the house, and now provides the building with shelter from prevailing south-westerly winds on the site.
The brief asked for accomodation for a couple with one working from home, and emphasised the effect of the changing sunlight around the building through the day.
The ground floor accomodation compromises an open plan kitchen, dining and living space which is extensively glazed to the south and west to increase afternoon and evening sunlight. Services areas are located to the north, and a second bedroom and a large study enjoy south and east light.
The first floor is housed in a narrow section, creating a cozy bedroom and en-suite minimising the energy needed to heat the space.
The building is constructed with locally sourced timber throughout. The Douglas Fir post and beam provides the main structure, and the secondary roof structure allows an air-tight envelope to be created around the building, insulated using Warmcell.
The building is clad vertically and horizontally in heartwood European larch and roofed with fibre cement roof panels. A wood burning stove is coupled with solar hot water heaters mounted on the south face of the roof to provide the building with hot water and underfloor heating.
PROJECT:
Norbu
LOCATION:
Gorthleck, Inverness
CLIENT:
Private
ARCHITECT:
Neil Sutherland Architects
STRUCTURAL ENGINEER:
Fraser & Sun
SERVICES ENGINEER:
Fairhurst
Suppliers:
Main Contractor:
Makar Ltd
Back to Housing
Browse by Category
Building Archive
- Buildings Archive 2024
- Buildings Archive 2023
- Buildings Archive 2022
- Buildings Archive 2021
- Buildings Archive 2020
- Buildings Archive 2019
- Buildings Archive 2018
- Buildings Archive 2017
- Buildings Archive 2016
- Buildings Archive 2015
- Buildings Archive 2014
- Buildings Archive 2013
- Buildings Archive 2012
- Buildings Archive 2011
- Buildings Archive 2010
- Buildings Archive 2009
- Buildings Archive 2008
- Buildings Archive 2007
- Buildings Archive 2006
Submit
Search
Features & Reports
For more information from the industry visit our Features & Reports section.




