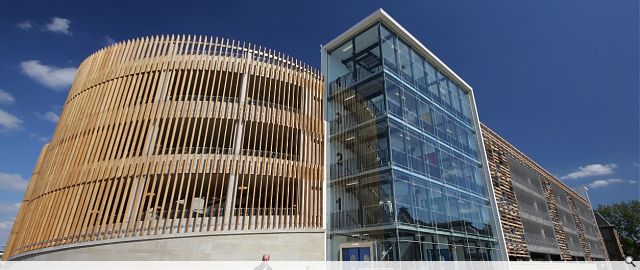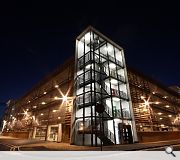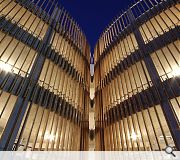Multi-storey car park
A new 5 storey car park accommodating approx 700 parking spaces. Materials include horizontal louvres, vertical timber blades, buff ashlar, planar glazing, white render and stainless steel mesh.
Images taken by Mehul Ruparel.
Images taken by Mehul Ruparel.
PROJECT:
Multi-storey car park
LOCATION:
Southern General Hospital
CLIENT:
NHS Greater Glasgow & Clyde
ARCHITECT:
Hypostyle
STRUCTURAL ENGINEER:
Arup
SERVICES ENGINEER:
Hulley & Kirkwood
QUANTITY SURVEYOR:
Faithful & Gould
Suppliers:
Main Contractor:
Barr Ltd
Back to Public
Browse by Category
Building Archive
- Buildings Archive 2023
- Buildings Archive 2022
- Buildings Archive 2021
- Buildings Archive 2020
- Buildings Archive 2019
- Buildings Archive 2018
- Buildings Archive 2017
- Buildings Archive 2016
- Buildings Archive 2015
- Buildings Archive 2014
- Buildings Archive 2013
- Buildings Archive 2012
- Buildings Archive 2011
- Buildings Archive 2010
- Buildings Archive 2009
- Buildings Archive 2008
- Buildings Archive 2007
- Buildings Archive 2006
Submit
Search
Features & Reports
For more information from the industry visit our Features & Reports section.





