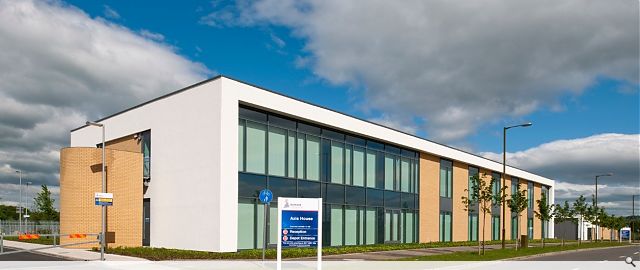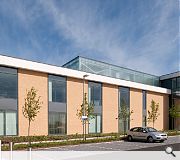Axis
Axis House provides Scotland Gas Networks with a centralised Edinburgh headquarters and has allowed them to rationalise a disparate workforce into a purpose built environment. The project provides a 2 storey office building and a single storey warehouse with associated goods yard. The key aspects are:
- Accommodates up to 240 staff.
- Maximises net lettable area.
- Provides flexible open plan floor plates capable of sub-division.
- Creates a more stimulating working environment.
- Designed to provide physical separation of the storage yard from the office.
- Includes ground source heat pump technology for heating and cooling.
- Accommodates up to 240 staff.
- Maximises net lettable area.
- Provides flexible open plan floor plates capable of sub-division.
- Creates a more stimulating working environment.
- Designed to provide physical separation of the storage yard from the office.
- Includes ground source heat pump technology for heating and cooling.
PROJECT:
Axis
CLIENT:
Scotland Gas Networks
ARCHITECT:
Michael Laird Architects
STRUCTURAL ENGINEER:
Arup Scotland
QUANTITY SURVEYOR:
Davis Langdon LLP
Suppliers:
Main Contractor:
Morrison Construction
Back to Retail/Commercial/Industrial
Browse by Category
Building Archive
- Buildings Archive 2024
- Buildings Archive 2023
- Buildings Archive 2022
- Buildings Archive 2021
- Buildings Archive 2020
- Buildings Archive 2019
- Buildings Archive 2018
- Buildings Archive 2017
- Buildings Archive 2016
- Buildings Archive 2015
- Buildings Archive 2014
- Buildings Archive 2013
- Buildings Archive 2012
- Buildings Archive 2011
- Buildings Archive 2010
- Buildings Archive 2009
- Buildings Archive 2008
- Buildings Archive 2007
- Buildings Archive 2006
Submit
Search
Features & Reports
For more information from the industry visit our Features & Reports section.





