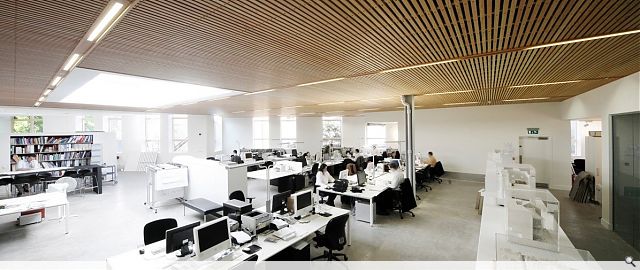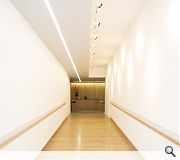Bread Street
LDN were appointed by Buro Happold Engineers to convert a 1920s storage building and shopfront to form an open plan office. The space conforms with the highest standards of sustainable design using high levels of insulation combined with natural ventilation to reduce energy consumption. The use of organic paints and natural materials in their raw state ensures a healthy indoor environment for the users of the building.
PROJECT:
Bread Street
LOCATION:
Edinburgh
CLIENT:
Buro Happold
ARCHITECT:
LDN
STRUCTURAL ENGINEER:
Buro happold
QUANTITY SURVEYOR:
Morham & Brotchie
Suppliers:
Main Contractor:
O'Neill interiors
Back to Retail/Commercial/Industrial
Browse by Category
Building Archive
- Buildings Archive 2024
- Buildings Archive 2023
- Buildings Archive 2022
- Buildings Archive 2021
- Buildings Archive 2020
- Buildings Archive 2019
- Buildings Archive 2018
- Buildings Archive 2017
- Buildings Archive 2016
- Buildings Archive 2015
- Buildings Archive 2014
- Buildings Archive 2013
- Buildings Archive 2012
- Buildings Archive 2011
- Buildings Archive 2010
- Buildings Archive 2009
- Buildings Archive 2008
- Buildings Archive 2007
- Buildings Archive 2006
Submit
Search
Features & Reports
For more information from the industry visit our Features & Reports section.




