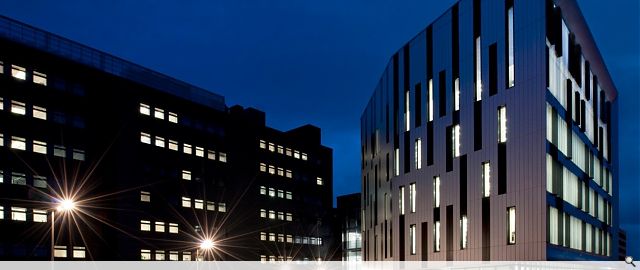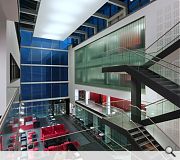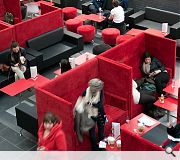Faculty of Health life & Social Sciences
RMJM#39;s design for the new campus will blend visionary learning spaces with state-of-the-art technology, creating a knowledge hub in Edinburgh as well as providing a catalyst for regeneration of the surrounding area. RMJM worked in partnership with the Council, nearby college and the local community to develop a masterplan framework for the wider area which was made available for public consultation.
Environmental sustainability is at the heart of the design for the new campus which will bring nursing, life sciences, social sciences, and sports and exercise disciplines within the Faculty of Health, Life and Social Sciences together on one site, strengthening facilities and cross-discipline collaboration, and opening up new areas of study.
Photography by Paul Zanre
Environmental sustainability is at the heart of the design for the new campus which will bring nursing, life sciences, social sciences, and sports and exercise disciplines within the Faculty of Health, Life and Social Sciences together on one site, strengthening facilities and cross-discipline collaboration, and opening up new areas of study.
Photography by Paul Zanre
PROJECT:
Faculty of Health life & Social Sciences
LOCATION:
Sighthill, Edinburgh
CLIENT:
Napier University
ARCHITECT:
RMJM
SERVICES ENGINEER:
Buro Happold
PROJECT MANAGER:
Cyril Sweett
Suppliers:
Main Contractor:
Balfour Beatty
Back to Education
Browse by Category
Building Archive
- Buildings Archive 2024
- Buildings Archive 2023
- Buildings Archive 2022
- Buildings Archive 2021
- Buildings Archive 2020
- Buildings Archive 2019
- Buildings Archive 2018
- Buildings Archive 2017
- Buildings Archive 2016
- Buildings Archive 2015
- Buildings Archive 2014
- Buildings Archive 2013
- Buildings Archive 2012
- Buildings Archive 2011
- Buildings Archive 2010
- Buildings Archive 2009
- Buildings Archive 2008
- Buildings Archive 2007
- Buildings Archive 2006
Submit
Search
Features & Reports
For more information from the industry visit our Features & Reports section.





