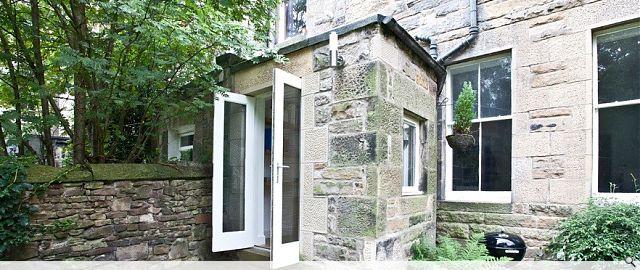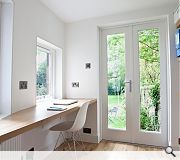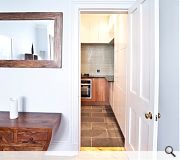Marchmont
Ground floor B Listed flat within a tenement, designed by Edward Calvert in 1883. Our brief was to create an additional bedroom and study. To achieve this the layout was significantly altered, by relocating the kitchen and bathroom into the centre of the flat, where the previous internal stores were utilised.
Although the kitchen is located internally, it has connection to the large living room where is it is accessed from. It also borrows light from the main hall as the existing door has been retained but infilled up to worktop level with a bookcase to the hallway. To maximum storage within the property, the kitchen units were designed to be floor to ceiling and within the bathroom hidden storage is located behind the mirrored wall.
The existing outhouse was converted into a study and patio doors were added to allow the rear garden to be used.
Although the kitchen is located internally, it has connection to the large living room where is it is accessed from. It also borrows light from the main hall as the existing door has been retained but infilled up to worktop level with a bookcase to the hallway. To maximum storage within the property, the kitchen units were designed to be floor to ceiling and within the bathroom hidden storage is located behind the mirrored wall.
The existing outhouse was converted into a study and patio doors were added to allow the rear garden to be used.
PROJECT:
Marchmont
LOCATION:
Marchmont, Edinburgh
CLIENT:
Mr McLean
ARCHITECT:
Crew Architects
STRUCTURAL ENGINEER:
David Narro Associates
QUANTITY SURVEYOR:
Morham & Brotchie
Suppliers:
Main Contractor:
PJM
Back to Housing
Browse by Category
Building Archive
- Buildings Archive 2024
- Buildings Archive 2023
- Buildings Archive 2022
- Buildings Archive 2021
- Buildings Archive 2020
- Buildings Archive 2019
- Buildings Archive 2018
- Buildings Archive 2017
- Buildings Archive 2016
- Buildings Archive 2015
- Buildings Archive 2014
- Buildings Archive 2013
- Buildings Archive 2012
- Buildings Archive 2011
- Buildings Archive 2010
- Buildings Archive 2009
- Buildings Archive 2008
- Buildings Archive 2007
- Buildings Archive 2006
Submit
Search
Features & Reports
For more information from the industry visit our Features & Reports section.





