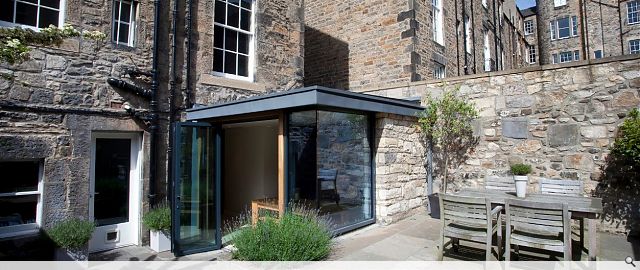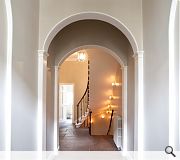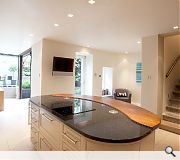Townhouse
Early 19th century, 4-storey townhouse built by Robert Reid and William Sibbald that forms part of a 21-bay terraced tenement. This is a category A listed building located with the New Town Conservation Area and World Heritage Site.
The works included reinstating the town house as the lower ground floor which had been split into a separate property. To the rear of the property the single storey extension was removed and replaced with a dining room extension.
Internal alterations were to renew the existing stone staircase which restored the original circulation pattern. At the bottom of the stairs an integrated fire curtain allows the stairwell to be open to the newly relocated kitchen. Existing internal walls were removed to create a large social space which leads into the new dining extension.
The single storey extension has a zinc roof which sits on a timber portal and is cantilevered in the corner. Other than boundary wall and a stone nib the extension is fully glazed which maximises the south light to enter into the kitchen and dining. The sliding folding doors within the timber portal allows the room to be fully open and become part of the lower terrace.
Externally the terraced garden is on two levels, the extension incorporates both levels by way of the corner window cill, steps and landscaping.
Images taken by Dapple Photography.
The works included reinstating the town house as the lower ground floor which had been split into a separate property. To the rear of the property the single storey extension was removed and replaced with a dining room extension.
Internal alterations were to renew the existing stone staircase which restored the original circulation pattern. At the bottom of the stairs an integrated fire curtain allows the stairwell to be open to the newly relocated kitchen. Existing internal walls were removed to create a large social space which leads into the new dining extension.
The single storey extension has a zinc roof which sits on a timber portal and is cantilevered in the corner. Other than boundary wall and a stone nib the extension is fully glazed which maximises the south light to enter into the kitchen and dining. The sliding folding doors within the timber portal allows the room to be fully open and become part of the lower terrace.
Externally the terraced garden is on two levels, the extension incorporates both levels by way of the corner window cill, steps and landscaping.
Images taken by Dapple Photography.
PROJECT:
Townhouse
LOCATION:
New Town, Edinburgh
CLIENT:
Mr & mrs Parker
ARCHITECT:
Crew Architects
STRUCTURAL ENGINEER:
David Narro Associates
QUANTITY SURVEYOR:
Morham & Brotchie
Suppliers:
Main Contractor:
R&F Joinery
Back to Housing
Browse by Category
Building Archive
- Buildings Archive 2024
- Buildings Archive 2023
- Buildings Archive 2022
- Buildings Archive 2021
- Buildings Archive 2020
- Buildings Archive 2019
- Buildings Archive 2018
- Buildings Archive 2017
- Buildings Archive 2016
- Buildings Archive 2015
- Buildings Archive 2014
- Buildings Archive 2013
- Buildings Archive 2012
- Buildings Archive 2011
- Buildings Archive 2010
- Buildings Archive 2009
- Buildings Archive 2008
- Buildings Archive 2007
- Buildings Archive 2006
Submit
Search
Features & Reports
For more information from the industry visit our Features & Reports section.





