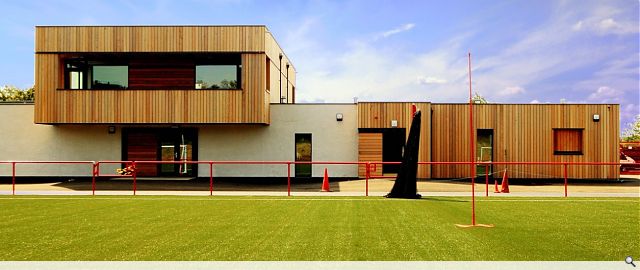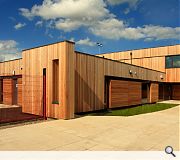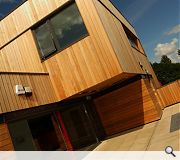Broxburn United Sports Club
The object of our commission was to create new changing and social club facilities for the local football club, Broxburn United, and the community in general.
The location of the site has an historical setting within Broxburn, as it once was the location of an oil shale works. In fact, the site has three disused seams lying directly under it. After the shale works were abandoned, the site became the home of Broxburn Athletic Football Club and pitch.
As a public building and a building important to the football club, we felt that it was important that the building create a sense of place for both club and community. This was made difficult by the fact that the site was remote from the main street of Broxburn. Furthermore, that the site was orientated so that the building would run parallel to the access route leading to the site, further concealing it from the public.
To address these issues the client and ourselves decided to create a two storey building made of two cedar clad boxes, the ground floor box running parallel to the access road and the first floor box running in a perpendicular direction. The height of the building established a presence from a distance. The geometry of the building and creation of an entrance underneath the first floor box established a presence as you approached the building. The decision to clad the boxes in cedar lining boards reinforced both the ideas of using height and geometry to create a landmark building for client and community. The introduction of timber was not a response to blend in with the surrounding buildings, in fact the opposite was true. The cedar was introduced to first attract the attention through its distinctiveness, then to draw you close with its visual warmth and character, whilst over time aging gracefully along with its location and occupiers.
On a functional level the building works in three ways. It contains the changing facilities and ancillary accommodation for the Junior football club, the changing facilities for the community and thirdly the recreational facilities for both club and community.
These different functions are split asymmetrically at ground floor level by way of the entrance / reception area and between the first floor and ground floor levels by way of the entrance / reception area. By subdividing the building in this way the circulation is both straightforward and efficient, helping with both security and orientation in and around the building.
It is worth noting that both the client and the design team had reservations about the use of timber cladding due to the presence of graffiti and general vandalism in this area. To date no graffiti or vandalism has taken place. We would like to think that it is because the community has taken ownership of the building and that it will continue to do so into the future.
The location of the site has an historical setting within Broxburn, as it once was the location of an oil shale works. In fact, the site has three disused seams lying directly under it. After the shale works were abandoned, the site became the home of Broxburn Athletic Football Club and pitch.
As a public building and a building important to the football club, we felt that it was important that the building create a sense of place for both club and community. This was made difficult by the fact that the site was remote from the main street of Broxburn. Furthermore, that the site was orientated so that the building would run parallel to the access route leading to the site, further concealing it from the public.
To address these issues the client and ourselves decided to create a two storey building made of two cedar clad boxes, the ground floor box running parallel to the access road and the first floor box running in a perpendicular direction. The height of the building established a presence from a distance. The geometry of the building and creation of an entrance underneath the first floor box established a presence as you approached the building. The decision to clad the boxes in cedar lining boards reinforced both the ideas of using height and geometry to create a landmark building for client and community. The introduction of timber was not a response to blend in with the surrounding buildings, in fact the opposite was true. The cedar was introduced to first attract the attention through its distinctiveness, then to draw you close with its visual warmth and character, whilst over time aging gracefully along with its location and occupiers.
On a functional level the building works in three ways. It contains the changing facilities and ancillary accommodation for the Junior football club, the changing facilities for the community and thirdly the recreational facilities for both club and community.
These different functions are split asymmetrically at ground floor level by way of the entrance / reception area and between the first floor and ground floor levels by way of the entrance / reception area. By subdividing the building in this way the circulation is both straightforward and efficient, helping with both security and orientation in and around the building.
It is worth noting that both the client and the design team had reservations about the use of timber cladding due to the presence of graffiti and general vandalism in this area. To date no graffiti or vandalism has taken place. We would like to think that it is because the community has taken ownership of the building and that it will continue to do so into the future.
PROJECT:
Broxburn United Sports Club
LOCATION:
Albyn Park
CLIENT:
Broxburn united FC
ARCHITECT:
Slorach Wood Architects
Back to Sport and Leisure
Browse by Category
Building Archive
- Buildings Archive 2024
- Buildings Archive 2023
- Buildings Archive 2022
- Buildings Archive 2021
- Buildings Archive 2020
- Buildings Archive 2019
- Buildings Archive 2018
- Buildings Archive 2017
- Buildings Archive 2016
- Buildings Archive 2015
- Buildings Archive 2014
- Buildings Archive 2013
- Buildings Archive 2012
- Buildings Archive 2011
- Buildings Archive 2010
- Buildings Archive 2009
- Buildings Archive 2008
- Buildings Archive 2007
- Buildings Archive 2006
Submit
Search
Features & Reports
For more information from the industry visit our Features & Reports section.





