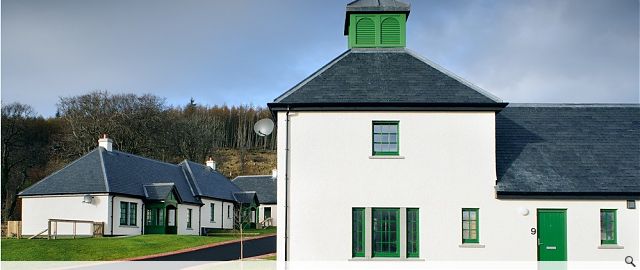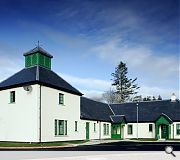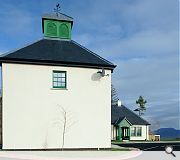Pier Road Estate
The porch style on these buildings echoes the sentiment, being derived from examples in the West Highlands and Perthshire.
The Design & Build developer appointed Reynolds Architects Ltd in 2008 to further enhance Simpson & Brown’s design work in order to meet Lochalsh & Skye Housing Association’s design brief & specification.
Buildings are finished in traditional harl with a cream masonry paint finish. Extra deep pre-cast cills and mullions have been specified to enhance window openings, giving them a substantial appearance. These are further enhanced by high performance, pre-finished Scandinavian windows with a look-alike sash & case design.
The colouring of the external joinery is medium green, with soffits and fascias in matt black. Roofs are finished in natural slate with a metal ridge cap.
A total of 11 houses were built at Pier Road, comprising 5 homes for affordable rent and 6 homes for Shared Equity sale. Along with high performance Scandinavian windows and doors, all homes come specified with high levels of insulation.
The larger one-and-three-quarter storey homes are fitted with NIBE air source heat pumps and the smaller single-storey homes come with NIBE exhaust air heat pumps. In both house types, heating is weather compensated with warmth supplied to rooms using a conventional wet radiator system.
The Design & Build developer appointed Reynolds Architects Ltd in 2008 to further enhance Simpson & Brown’s design work in order to meet Lochalsh & Skye Housing Association’s design brief & specification.
Buildings are finished in traditional harl with a cream masonry paint finish. Extra deep pre-cast cills and mullions have been specified to enhance window openings, giving them a substantial appearance. These are further enhanced by high performance, pre-finished Scandinavian windows with a look-alike sash & case design.
The colouring of the external joinery is medium green, with soffits and fascias in matt black. Roofs are finished in natural slate with a metal ridge cap.
A total of 11 houses were built at Pier Road, comprising 5 homes for affordable rent and 6 homes for Shared Equity sale. Along with high performance Scandinavian windows and doors, all homes come specified with high levels of insulation.
The larger one-and-three-quarter storey homes are fitted with NIBE air source heat pumps and the smaller single-storey homes come with NIBE exhaust air heat pumps. In both house types, heating is weather compensated with warmth supplied to rooms using a conventional wet radiator system.
PROJECT:
Pier Road Estate
LOCATION:
Pier Road Estate, Armadale
CLIENT:
Lochalsh & Skye Housing Association
ARCHITECT:
Reynolds Architecture
Suppliers:
Main Contractor:
UBC Group Ltd
Back to Housing
Browse by Category
Building Archive
- Buildings Archive 2024
- Buildings Archive 2023
- Buildings Archive 2022
- Buildings Archive 2021
- Buildings Archive 2020
- Buildings Archive 2019
- Buildings Archive 2018
- Buildings Archive 2017
- Buildings Archive 2016
- Buildings Archive 2015
- Buildings Archive 2014
- Buildings Archive 2013
- Buildings Archive 2012
- Buildings Archive 2011
- Buildings Archive 2010
- Buildings Archive 2009
- Buildings Archive 2008
- Buildings Archive 2007
- Buildings Archive 2006
Submit
Search
Features & Reports
For more information from the industry visit our Features & Reports section.





