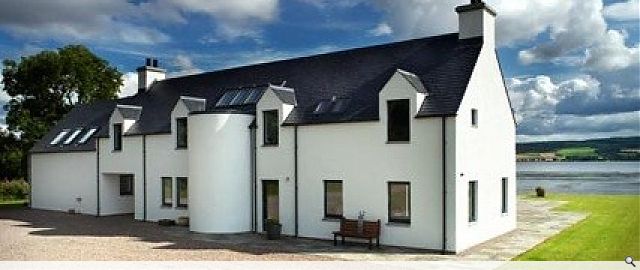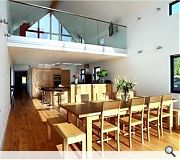House at Gurgaston Farm
The house is situated on a gently sloping south facing site on a raised beach with panoramic views of the Beauly Firth to the south, mountains to the west, complete with a stream forming the eastern boundary of the site.
The brief , to create a modern Scottish farmhouse reminiscent of the traditional style, but opening up to the south making the most of the views and sunlight.
Planned as a 'T' shape the north entrance facade is broken by a turret style stair defining the main entrance to the house, with a glimpse through the pend to one of two courtyards, to the east a functional space for vehicles and rear access to the house and to the west a private external family space.
The brief , to create a modern Scottish farmhouse reminiscent of the traditional style, but opening up to the south making the most of the views and sunlight.
Planned as a 'T' shape the north entrance facade is broken by a turret style stair defining the main entrance to the house, with a glimpse through the pend to one of two courtyards, to the east a functional space for vehicles and rear access to the house and to the west a private external family space.
Back to Housing
Browse by Category
Building Archive
- Buildings Archive 2024
- Buildings Archive 2023
- Buildings Archive 2022
- Buildings Archive 2021
- Buildings Archive 2020
- Buildings Archive 2019
- Buildings Archive 2018
- Buildings Archive 2017
- Buildings Archive 2016
- Buildings Archive 2015
- Buildings Archive 2014
- Buildings Archive 2013
- Buildings Archive 2012
- Buildings Archive 2011
- Buildings Archive 2010
- Buildings Archive 2009
- Buildings Archive 2008
- Buildings Archive 2007
- Buildings Archive 2006
Submit
Search
Features & Reports
For more information from the industry visit our Features & Reports section.





