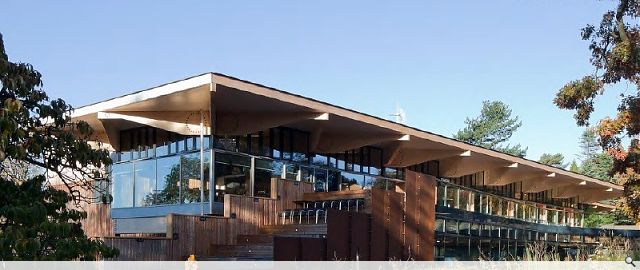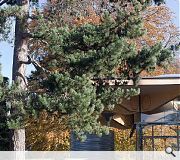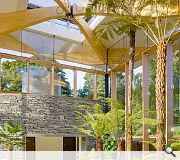John Hope Gateway
The John Hope Gateway is a threshold into the secret world of Edinburgh's Royal Botanic Garden with exhibitions, a media studio, shops, a restaurant and a new bio-diversity garden.
A porous ground floor allows visitors to enter and leave building from many points and flow freely between the different areas. A sustainable, low-energy, minimum-waste approach to the building's design became part of the message the Garden wished to convey to its visitors.
The roof floats over the entire building as a single horizontal plane, supported by a diagonal timber roof structure on pencil-thin, steel columns.
A porous ground floor allows visitors to enter and leave building from many points and flow freely between the different areas. A sustainable, low-energy, minimum-waste approach to the building's design became part of the message the Garden wished to convey to its visitors.
The roof floats over the entire building as a single horizontal plane, supported by a diagonal timber roof structure on pencil-thin, steel columns.
PROJECT:
John Hope Gateway
LOCATION:
Royal botanic garden, Edinburgh
CLIENT:
Royal Botanic Garden
ARCHITECT:
Edward Cullinan Architects
STRUCTURAL ENGINEER:
Buro Happold
SERVICES ENGINEER:
Max Fordham
QUANTITY SURVEYOR:
Davis Langdon
LANDSCAPE ARCHITECT:
Gross Max
Suppliers:
Main Contractor:
Xircon
Back to Public
Browse by Category
Building Archive
- Buildings Archive 2024
- Buildings Archive 2023
- Buildings Archive 2022
- Buildings Archive 2021
- Buildings Archive 2020
- Buildings Archive 2019
- Buildings Archive 2018
- Buildings Archive 2017
- Buildings Archive 2016
- Buildings Archive 2015
- Buildings Archive 2014
- Buildings Archive 2013
- Buildings Archive 2012
- Buildings Archive 2011
- Buildings Archive 2010
- Buildings Archive 2009
- Buildings Archive 2008
- Buildings Archive 2007
- Buildings Archive 2006
Submit
Search
Features & Reports
For more information from the industry visit our Features & Reports section.





