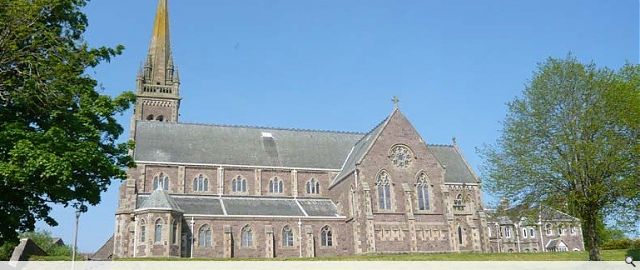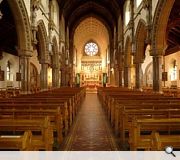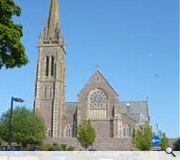St Mary's Church campus
The Grade A Listed church originally built in 1859 burnt down in 1910 and was reconstructed then to designs by Ashlin and Coleman of Dublin.
To mark the centenary of the rebuilding, a programme of alteration and fabric repairs was instigated in 2008 involving internal glazed screens and floor restoration to the Church, rearrangement of the Presbytery to suit the priest`s living accommodation and meeting rooms, and alterations and modernisation of the Club Rooms as a function suite.
The courtyard was relaid out to facilitate parking, disability access, and pedestrian circulation. A porch is to be rebuilt as a garden room, and the Church and its steeple floodlit.
In providing full design team services, assistance was also provided in obtaining grant from various sources including Historic Scotland, and specifications were prepared to their exacting standards.
Fabric repairs included roof and stonework remedials, and the works were tendered in two contracts to suit the Centenary deadline, protracted local authority consent periods and the `lime window` for repointing works.
To mark the centenary of the rebuilding, a programme of alteration and fabric repairs was instigated in 2008 involving internal glazed screens and floor restoration to the Church, rearrangement of the Presbytery to suit the priest`s living accommodation and meeting rooms, and alterations and modernisation of the Club Rooms as a function suite.
The courtyard was relaid out to facilitate parking, disability access, and pedestrian circulation. A porch is to be rebuilt as a garden room, and the Church and its steeple floodlit.
In providing full design team services, assistance was also provided in obtaining grant from various sources including Historic Scotland, and specifications were prepared to their exacting standards.
Fabric repairs included roof and stonework remedials, and the works were tendered in two contracts to suit the Centenary deadline, protracted local authority consent periods and the `lime window` for repointing works.
PROJECT:
St Mary's Church campus
LOCATION:
Lanark
CLIENT:
St Mary's Church
ARCHITECT:
Wylie Shanks
STRUCTURAL ENGINEER:
DC F Design
SERVICES ENGINEER:
WGM Consultants
QUANTITY SURVEYOR:
Andrew Syme Associates
Suppliers:
Main Contractor:
Sim Building Group
Back to Historic Buildings & Conservation
Browse by Category
Building Archive
- Buildings Archive 2024
- Buildings Archive 2023
- Buildings Archive 2022
- Buildings Archive 2021
- Buildings Archive 2020
- Buildings Archive 2019
- Buildings Archive 2018
- Buildings Archive 2017
- Buildings Archive 2016
- Buildings Archive 2015
- Buildings Archive 2014
- Buildings Archive 2013
- Buildings Archive 2012
- Buildings Archive 2011
- Buildings Archive 2010
- Buildings Archive 2009
- Buildings Archive 2008
- Buildings Archive 2007
- Buildings Archive 2006
Submit
Search
Features & Reports
For more information from the industry visit our Features & Reports section.





