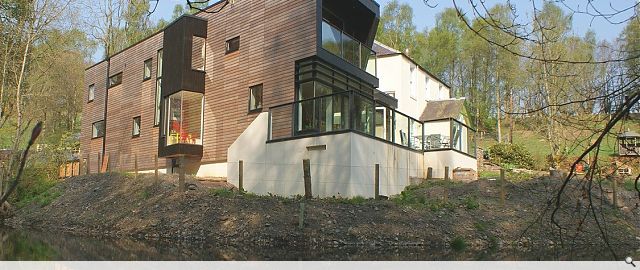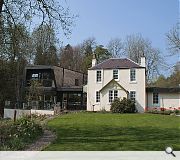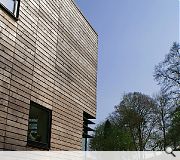Dean Cottage
Dean Cottage sits in heavily wooded surroundings and was extended to create a large family home. At an early stage it was decided that as much as possible of the existing fabric of the cottage should be retained, the relationship of original core of the cottage, with the formal garden to the south forming a key component of the character of the site.
Discernibly contemporary, with a simple clarity of form, the new highly insulated timber framed two-storey element containing the majority of the accommodation is set apart from the original cottage. The north-south orientation reduces its impact on the principal south elevation and forms a strong relationship with the reinstated mill pond.
The millpond will provide hydro electric power and the surrounding woodland managed to provide fuel for a biomass boiler. Sycamore felled on the grounds has been used to provide flooring for much of the property, as well as a bespoke staircase fabricated by local craftsmen from Real Wood Studios.
The landscape, topography and historical setting provided direct inspiration for the remodeling of this family house, the sustainability of which is intrinsically linked with the husbandry of the site and its resources..
Discernibly contemporary, with a simple clarity of form, the new highly insulated timber framed two-storey element containing the majority of the accommodation is set apart from the original cottage. The north-south orientation reduces its impact on the principal south elevation and forms a strong relationship with the reinstated mill pond.
The millpond will provide hydro electric power and the surrounding woodland managed to provide fuel for a biomass boiler. Sycamore felled on the grounds has been used to provide flooring for much of the property, as well as a bespoke staircase fabricated by local craftsmen from Real Wood Studios.
The landscape, topography and historical setting provided direct inspiration for the remodeling of this family house, the sustainability of which is intrinsically linked with the husbandry of the site and its resources..
PROJECT:
Dean Cottage
LOCATION:
Eddleston, near Peebles
ARCHITECT:
Icosis Architects
INTERIOR DESIGNER:
Real Wood Studios
Suppliers:
Main Contractor:
McHardyJoinery & Design Services Ltd
Back to Housing
Browse by Category
Building Archive
- Buildings Archive 2024
- Buildings Archive 2023
- Buildings Archive 2022
- Buildings Archive 2021
- Buildings Archive 2020
- Buildings Archive 2019
- Buildings Archive 2018
- Buildings Archive 2017
- Buildings Archive 2016
- Buildings Archive 2015
- Buildings Archive 2014
- Buildings Archive 2013
- Buildings Archive 2012
- Buildings Archive 2011
- Buildings Archive 2010
- Buildings Archive 2009
- Buildings Archive 2008
- Buildings Archive 2007
- Buildings Archive 2006
Submit
Search
Features & Reports
For more information from the industry visit our Features & Reports section.





