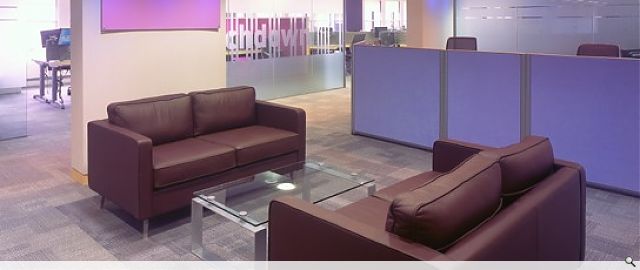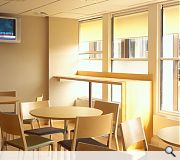Rosebery House Fit Out
This project involved the fit out of part of the 2nd floor level at Rosebery House to form office and support accommodation for HBOS HR Department.
Images taken by Keith Hunter.
Images taken by Keith Hunter.
PROJECT:
Rosebery House Fit Out
LOCATION:
Edinburgh
CLIENT:
HBOS Group Property
ARCHITECT:
Lee Boyd Ltd
STRUCTURAL ENGINEER:
SKM
SERVICES ENGINEER:
WSP
QUANTITY SURVEYOR:
Thomas & Adamson
Suppliers:
Main Contractor:
Sharkey
Back to Interiors and exhibitions
Browse by Category
Building Archive
- Buildings Archive 2024
- Buildings Archive 2023
- Buildings Archive 2022
- Buildings Archive 2021
- Buildings Archive 2020
- Buildings Archive 2019
- Buildings Archive 2018
- Buildings Archive 2017
- Buildings Archive 2016
- Buildings Archive 2015
- Buildings Archive 2014
- Buildings Archive 2013
- Buildings Archive 2012
- Buildings Archive 2011
- Buildings Archive 2010
- Buildings Archive 2009
- Buildings Archive 2008
- Buildings Archive 2007
- Buildings Archive 2006
Submit
Search
Features & Reports
For more information from the industry visit our Features & Reports section.






