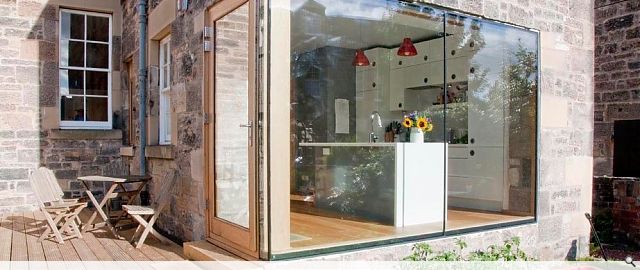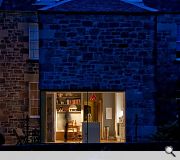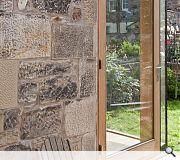Bath Street Window
A Grade B Listed building, situated in in the Conservation Area of Portobello, Edinburgh, the initial brief was for an extension. It quickly became clear however that an extension would do more harm than good, darkening the interior and limiting access to the garden. Instead we proposed to simplify the plan and create a new glazed corner to re-orientate the kitchen to the garden and the South and bring natural light into the house.
Working with the award winning structural engineers TALL we inserted a tiny 80mm steel post and a hidden steel beam with the stone cut with a lip over the steel edge and frameless glazing set flush to the walls and floor.
The glazing was carefully detailed to pick up existing joint lines in the stugged ashlar stone walls and set flush to the stone to accentuate the beauty and texture of the stonework. The glass also has a significant practical benefit of increasing the kitchen floor area by around 15%.
The existing garden access was removed and replaced with a small utility / drying space. All the walls were lined, insulated and draft proofed to current building regulation standards.
This small scale intervention has turned a cold, dark kitchen into a central living space which the client claims has transformed their lives; all on a budget of £23,370
Working with the award winning structural engineers TALL we inserted a tiny 80mm steel post and a hidden steel beam with the stone cut with a lip over the steel edge and frameless glazing set flush to the walls and floor.
The glazing was carefully detailed to pick up existing joint lines in the stugged ashlar stone walls and set flush to the stone to accentuate the beauty and texture of the stonework. The glass also has a significant practical benefit of increasing the kitchen floor area by around 15%.
The existing garden access was removed and replaced with a small utility / drying space. All the walls were lined, insulated and draft proofed to current building regulation standards.
This small scale intervention has turned a cold, dark kitchen into a central living space which the client claims has transformed their lives; all on a budget of £23,370
PROJECT:
Bath Street Window
LOCATION:
Portobello, Edinburgh
CLIENT:
Mr & Mrs mcConnell
ARCHITECT:
Konishi Gaffney Architects
STRUCTURAL ENGINEER:
Tall Engineers
Suppliers:
Main Contractor:
Watson & Lyall Ltd
Back to Housing
Browse by Category
Building Archive
- Buildings Archive 2024
- Buildings Archive 2023
- Buildings Archive 2022
- Buildings Archive 2021
- Buildings Archive 2020
- Buildings Archive 2019
- Buildings Archive 2018
- Buildings Archive 2017
- Buildings Archive 2016
- Buildings Archive 2015
- Buildings Archive 2014
- Buildings Archive 2013
- Buildings Archive 2012
- Buildings Archive 2011
- Buildings Archive 2010
- Buildings Archive 2009
- Buildings Archive 2008
- Buildings Archive 2007
- Buildings Archive 2006
Submit
Search
Features & Reports
For more information from the industry visit our Features & Reports section.





