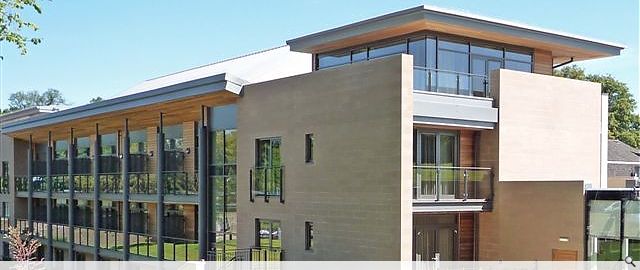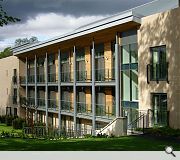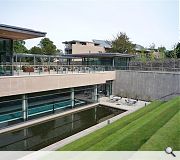Norton House
The recent renewal of Norton House for Hand Picked Hotels with new bedrooms and a state of the art health and corporate building within the Listed walled garden (£11 million) was completed in June 2010.
The new leisure facilities include an 18 x 7 metre level deck pool, a 5.3 x 3.5m shaped hydrotherapy pool, steam and sauna room, rasul (mud room), hydrotherapy bath and fitness gymnasium.
The new leisure facilities include an 18 x 7 metre level deck pool, a 5.3 x 3.5m shaped hydrotherapy pool, steam and sauna room, rasul (mud room), hydrotherapy bath and fitness gymnasium.
PROJECT:
Norton House
LOCATION:
Norton House Hotel, Edinburgh
CLIENT:
Handpicked Hotels Ltd
ARCHITECT:
Fletcher Joseph
STRUCTURAL ENGINEER:
Blyth & Blyth
SERVICES ENGINEER:
Rybka
QUANTITY SURVEYOR:
Faithful and Gould
LANDSCAPE ARCHITECT:
Chris Palmer Associates
INTERIOR DESIGNER:
Ian Macleod
Suppliers:
Main Contractor:
Ogilvie Construction
Back to Sport and Leisure
Browse by Category
Building Archive
- Buildings Archive 2024
- Buildings Archive 2023
- Buildings Archive 2022
- Buildings Archive 2021
- Buildings Archive 2020
- Buildings Archive 2019
- Buildings Archive 2018
- Buildings Archive 2017
- Buildings Archive 2016
- Buildings Archive 2015
- Buildings Archive 2014
- Buildings Archive 2013
- Buildings Archive 2012
- Buildings Archive 2011
- Buildings Archive 2010
- Buildings Archive 2009
- Buildings Archive 2008
- Buildings Archive 2007
- Buildings Archive 2006
Submit
Search
Features & Reports
For more information from the industry visit our Features & Reports section.





