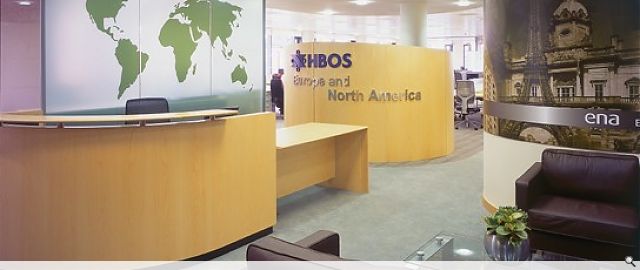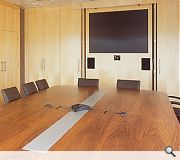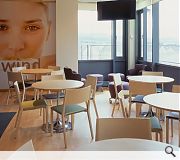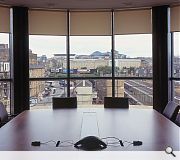City Point Fit-out, HBOS
This project involved the fit-out of the third and fourth floor levels of Citypoint, a new purpose built office building, to provide new office accommodation for the international division of HBOS.
Photography by Keith Hunter
Photography by Keith Hunter
PROJECT:
City Point Fit-out, HBOS
LOCATION:
Edinburgh
CLIENT:
HBOS Group Property
ARCHITECT:
Lee Boyd Ltd
STRUCTURAL ENGINEER:
SKM
SERVICES ENGINEER:
WSP
QUANTITY SURVEYOR:
Thomas & Adamson
Suppliers:
Main Contractor:
Sharkey
Back to Interiors and exhibitions
Browse by Category
Building Archive
- Buildings Archive 2024
- Buildings Archive 2023
- Buildings Archive 2022
- Buildings Archive 2021
- Buildings Archive 2020
- Buildings Archive 2019
- Buildings Archive 2018
- Buildings Archive 2017
- Buildings Archive 2016
- Buildings Archive 2015
- Buildings Archive 2014
- Buildings Archive 2013
- Buildings Archive 2012
- Buildings Archive 2011
- Buildings Archive 2010
- Buildings Archive 2009
- Buildings Archive 2008
- Buildings Archive 2007
- Buildings Archive 2006
Submit
Search
Features & Reports
For more information from the industry visit our Features & Reports section.






