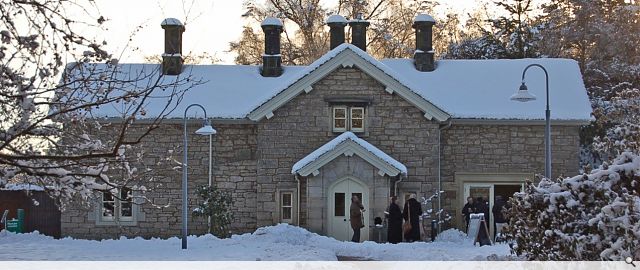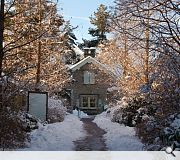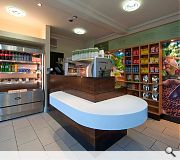East Gate Lodge
This charming B-listed lodge house at the entrance to the Royal Botanic Garden Edinburgh was designed by William Playfair but had long been concealed behind a high hedge and used for staff accommodation. Our complete refurbishment of it has brought it into public use for the first time, and it now accommodates the public reception, toilets and a small café.
The works involved the complete renovation of the external envelope. Earlier cement pointing was removed from all the stonework and replaced with a specially mixed lime mortar matched to a sample of the original. Damaged stones and missing stone windows mullions were reinstated. The two new openings required to suit the new functions reproduce the elaborate stone details of the originals. All the existing PVC replacement windows were replaced by timber sash and case.
Internal alterations were made to suit the new functions. In the café, our approach was to contrast the contemporary counter and fittings with the traditional style of the room set by the reinstated windows, cornices and skirtings.
The café is used almost exclusively during the day and relies on drawing in passers-by from outside. We maximised its visibility by using a dark counter and bold graphics against a pale floor and walls.
Outside, new paving and planting has provided a seating terrace and integrated the lodge into its garden setting. The café has proved very popular and visitors have been enchanted by the revelation of the lodge from behind its hedge.
The works involved the complete renovation of the external envelope. Earlier cement pointing was removed from all the stonework and replaced with a specially mixed lime mortar matched to a sample of the original. Damaged stones and missing stone windows mullions were reinstated. The two new openings required to suit the new functions reproduce the elaborate stone details of the originals. All the existing PVC replacement windows were replaced by timber sash and case.
Internal alterations were made to suit the new functions. In the café, our approach was to contrast the contemporary counter and fittings with the traditional style of the room set by the reinstated windows, cornices and skirtings.
The café is used almost exclusively during the day and relies on drawing in passers-by from outside. We maximised its visibility by using a dark counter and bold graphics against a pale floor and walls.
Outside, new paving and planting has provided a seating terrace and integrated the lodge into its garden setting. The café has proved very popular and visitors have been enchanted by the revelation of the lodge from behind its hedge.
PROJECT:
East Gate Lodge
LOCATION:
Royal Botanic Garden, Edinburgh
CLIENT:
Royal Botanic Garden
ARCHITECT:
Smith Scott Mullan
Back to Historic Buildings & Conservation
Browse by Category
Building Archive
- Buildings Archive 2024
- Buildings Archive 2023
- Buildings Archive 2022
- Buildings Archive 2021
- Buildings Archive 2020
- Buildings Archive 2019
- Buildings Archive 2018
- Buildings Archive 2017
- Buildings Archive 2016
- Buildings Archive 2015
- Buildings Archive 2014
- Buildings Archive 2013
- Buildings Archive 2012
- Buildings Archive 2011
- Buildings Archive 2010
- Buildings Archive 2009
- Buildings Archive 2008
- Buildings Archive 2007
- Buildings Archive 2006
Submit
Search
Features & Reports
For more information from the industry visit our Features & Reports section.





