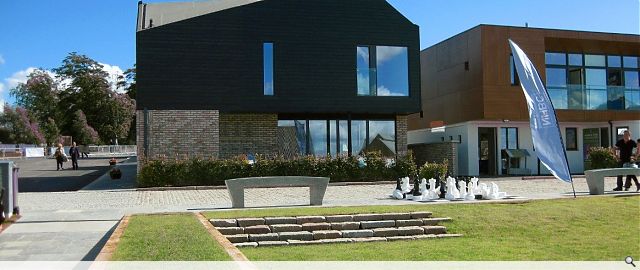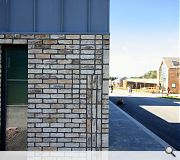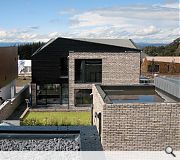The Corner House
We chose initially to look at plot 5 as we felt that the position on site addressing the ‘green’ dealt with issues of privacy and formality onto this space.
The site is also on a corner and the highly visible nature of the house as you turn off the approach road we felt to be a design challenge with so many visible sides.
As well as the above factors we also liked the idea of making a house that was part of a wall that could then become a live work unit and would create a strong presence within the overall masterplan that would define edges and create a protected and sheltered garden space.
As in Plot 1 we were interested in form, materiality and space and we have carried these themes into The Corner House.
Our interest in rural forms continues in the corner house bot with the realisation that the house needs to respond to different viewpoints and perspectives within the site. The desire to occupy the roof volume is explored here allowing for lower eaves heights but also volumetric interest in the section.
A slow ramp is set under an overhang at the front of the property which leads to the front door.
Turning to the right and past the cloakroom a sense of threshold is created. The living space purposefully links the front of the house to the garden courtyard giving both south and north light to the space. The living room is also double height with the study/small lounge space looking down from above.
The kitchen and dining space are adjacent to the living space but set a half level below the garden.
The house gable draws back from the wall allowing light to fall down into the kitchen. From the kitchen a path leads to the garden studio with niches in the wall allowing for the display of art and objects in the garden. The link wall between the house and studio acts as a windbreak creating a micro climate for growing plants and vegetables on what is a hillside location.
Materially, the lower half of the house is built from a handmade rustic bricks which have been laid in a variety of bonds to add further texture and visual interest to the wall. This was a technique that Alvar Aalto used to explore brickwork in his Summer House.
The site is also on a corner and the highly visible nature of the house as you turn off the approach road we felt to be a design challenge with so many visible sides.
As well as the above factors we also liked the idea of making a house that was part of a wall that could then become a live work unit and would create a strong presence within the overall masterplan that would define edges and create a protected and sheltered garden space.
As in Plot 1 we were interested in form, materiality and space and we have carried these themes into The Corner House.
Our interest in rural forms continues in the corner house bot with the realisation that the house needs to respond to different viewpoints and perspectives within the site. The desire to occupy the roof volume is explored here allowing for lower eaves heights but also volumetric interest in the section.
A slow ramp is set under an overhang at the front of the property which leads to the front door.
Turning to the right and past the cloakroom a sense of threshold is created. The living space purposefully links the front of the house to the garden courtyard giving both south and north light to the space. The living room is also double height with the study/small lounge space looking down from above.
The kitchen and dining space are adjacent to the living space but set a half level below the garden.
The house gable draws back from the wall allowing light to fall down into the kitchen. From the kitchen a path leads to the garden studio with niches in the wall allowing for the display of art and objects in the garden. The link wall between the house and studio acts as a windbreak creating a micro climate for growing plants and vegetables on what is a hillside location.
Materially, the lower half of the house is built from a handmade rustic bricks which have been laid in a variety of bonds to add further texture and visual interest to the wall. This was a technique that Alvar Aalto used to explore brickwork in his Summer House.
PROJECT:
The Corner House
LOCATION:
Plot 5, Highland Housing Fair, Inverness
CLIENT:
Highland Housing Alliance
ARCHITECT:
jmarchitects
Suppliers:
Main Contractor:
Robertson Highland
Back to Housing
Browse by Category
Building Archive
- Buildings Archive 2024
- Buildings Archive 2023
- Buildings Archive 2022
- Buildings Archive 2021
- Buildings Archive 2020
- Buildings Archive 2019
- Buildings Archive 2018
- Buildings Archive 2017
- Buildings Archive 2016
- Buildings Archive 2015
- Buildings Archive 2014
- Buildings Archive 2013
- Buildings Archive 2012
- Buildings Archive 2011
- Buildings Archive 2010
- Buildings Archive 2009
- Buildings Archive 2008
- Buildings Archive 2007
- Buildings Archive 2006
Submit
Search
Features & Reports
For more information from the industry visit our Features & Reports section.





