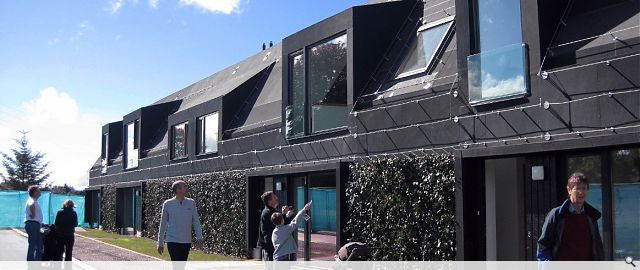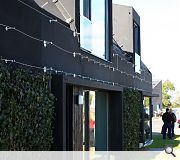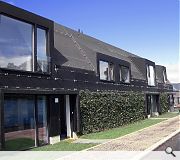Stealth Terrace
The plot one terrace appealed to us as a practice as it is a typology that addresses frontage and is both at home in the city and the country. We were intrigued by the linear strength of groups of farmworkers cottages, long low byres and sheds but also by the idea of a new vernacular language that is both familiar and contemporary.
How does an architect design housing in the landscape and how can the interiors, even in simple dwellings, relate to a sense of space within?
Our three aims in this regard were to explore the issues of form, materiality and space. On form, one of our aims was to explore the language of hips, gables and dormers which in many instances is often undervalued or utilised to ‘dress up’ standard developer house types. We feel that the role of these traditional elements from a formal, material and spatial perspective is worth exploration.
A strong feature of many rural house types is that they are traditionally 1 and ½ storeys and the roof volume becomes part of the occupied living space. This can lead to a massing which has an affinity with traditional low-eaved housing.
With that in mind our project for the Stealth Terrace has an asymmetrical cross section with a 1 and ½ storey front and a slightly higher rear façade to ensure floor required floor area to the upper floor bedrooms. The overall effect is to give a low eaves height to the front and a more sculpted gable form. The roof has been designed to give identity to both gables; one adjacent to the neighbouring Nord Terrace and the other addressing a neighbouring housing development.
The new terrace comprises of four 3/2 bedroom houses with flexible living spaces on the upper floors.
Each of the houses has a double height volume in the living room and hall spaces. These double height volumes link to other living study/spaces where families can have degrees of privacy or the option to interact with each other. All living volumes are south facing for light and solar gain.
With its black rubber cladding and ivy clad walls the Stealth Terrace aims to have a subtle presence in the landscape.
How does an architect design housing in the landscape and how can the interiors, even in simple dwellings, relate to a sense of space within?
Our three aims in this regard were to explore the issues of form, materiality and space. On form, one of our aims was to explore the language of hips, gables and dormers which in many instances is often undervalued or utilised to ‘dress up’ standard developer house types. We feel that the role of these traditional elements from a formal, material and spatial perspective is worth exploration.
A strong feature of many rural house types is that they are traditionally 1 and ½ storeys and the roof volume becomes part of the occupied living space. This can lead to a massing which has an affinity with traditional low-eaved housing.
With that in mind our project for the Stealth Terrace has an asymmetrical cross section with a 1 and ½ storey front and a slightly higher rear façade to ensure floor required floor area to the upper floor bedrooms. The overall effect is to give a low eaves height to the front and a more sculpted gable form. The roof has been designed to give identity to both gables; one adjacent to the neighbouring Nord Terrace and the other addressing a neighbouring housing development.
The new terrace comprises of four 3/2 bedroom houses with flexible living spaces on the upper floors.
Each of the houses has a double height volume in the living room and hall spaces. These double height volumes link to other living study/spaces where families can have degrees of privacy or the option to interact with each other. All living volumes are south facing for light and solar gain.
With its black rubber cladding and ivy clad walls the Stealth Terrace aims to have a subtle presence in the landscape.
PROJECT:
Stealth Terrace
LOCATION:
Highland Housing Expo, Inverness
CLIENT:
Cairn Housing Association
ARCHITECT:
jmarchitects
Suppliers:
Main Contractor:
Morrison Homes
Back to Housing
Browse by Category
Building Archive
- Buildings Archive 2024
- Buildings Archive 2023
- Buildings Archive 2022
- Buildings Archive 2021
- Buildings Archive 2020
- Buildings Archive 2019
- Buildings Archive 2018
- Buildings Archive 2017
- Buildings Archive 2016
- Buildings Archive 2015
- Buildings Archive 2014
- Buildings Archive 2013
- Buildings Archive 2012
- Buildings Archive 2011
- Buildings Archive 2010
- Buildings Archive 2009
- Buildings Archive 2008
- Buildings Archive 2007
- Buildings Archive 2006
Submit
Search
Features & Reports
For more information from the industry visit our Features & Reports section.





