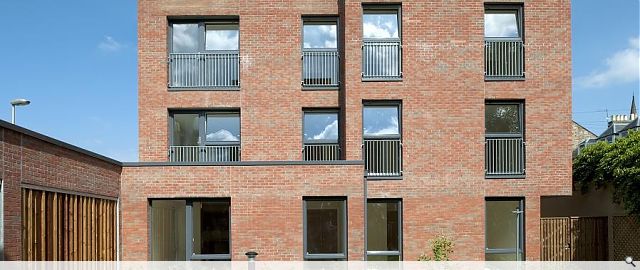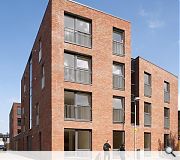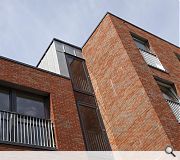St Mark's Quay
Affordable housing development for Mactaggart & Mickel / Dunedin Canmore Housing Association as part of the St Marks Quay Residential Project.
The development sits within the boundary of the Lochrin Place Residential Development site which incorporates 135 private residential units, a new canal basin and large public realm space that connects the Union canal with the Lochrin district of Edinburgh.
The 22 affordable apartment units are contained within two aligned brick clad blocks, which nestle between the recent Edinburgh Quay developments to the north and the existing villas of Gilmore Place.
The blocks overlook a secluded private landscaped courtyard that provides private amenity space and a visual focal point for the apartments. Open plan living spaces are naturally lit by large double aspect floor to ceiling windows.
A red brick is used extensively to offer a bold, crisp modern aesthetic. This refers back to the warehouse structures that used to line the canal area and offers a robust, low maintenance finish to the external envelope.
Photographer Paul Zanre.
The development sits within the boundary of the Lochrin Place Residential Development site which incorporates 135 private residential units, a new canal basin and large public realm space that connects the Union canal with the Lochrin district of Edinburgh.
The 22 affordable apartment units are contained within two aligned brick clad blocks, which nestle between the recent Edinburgh Quay developments to the north and the existing villas of Gilmore Place.
The blocks overlook a secluded private landscaped courtyard that provides private amenity space and a visual focal point for the apartments. Open plan living spaces are naturally lit by large double aspect floor to ceiling windows.
A red brick is used extensively to offer a bold, crisp modern aesthetic. This refers back to the warehouse structures that used to line the canal area and offers a robust, low maintenance finish to the external envelope.
Photographer Paul Zanre.
PROJECT:
St Mark's Quay
LOCATION:
Lochrin, Edinburgh
CLIENT:
Dunedin Canmorw Housing Association
ARCHITECT:
Michael laird Architects
STRUCTURAL ENGINEER:
Halcrow Yolles
LANDSCAPE ARCHITECT:
Keith Woud
Suppliers:
Main Contractor:
Mactaggart & Mickel
Back to Housing
Browse by Category
Building Archive
- Buildings Archive 2024
- Buildings Archive 2023
- Buildings Archive 2022
- Buildings Archive 2021
- Buildings Archive 2020
- Buildings Archive 2019
- Buildings Archive 2018
- Buildings Archive 2017
- Buildings Archive 2016
- Buildings Archive 2015
- Buildings Archive 2014
- Buildings Archive 2013
- Buildings Archive 2012
- Buildings Archive 2011
- Buildings Archive 2010
- Buildings Archive 2009
- Buildings Archive 2008
- Buildings Archive 2007
- Buildings Archive 2006
Submit
Search
Features & Reports
For more information from the industry visit our Features & Reports section.





