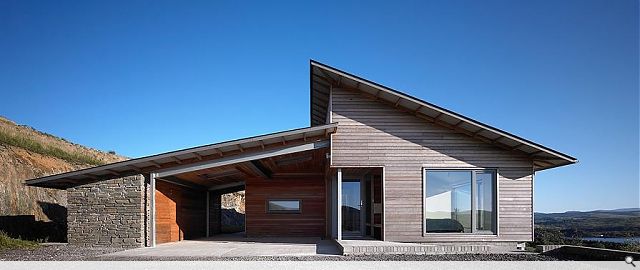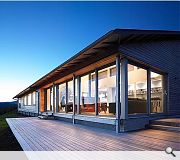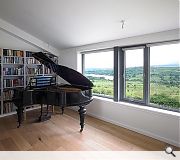The Houl
The house is sited in a natural concave area of hillside facing principally west along the contours to enjoy the spectacular landscape setting of the river Ken valley and the ridges of the Rhinns of Kells hills opposite.
The intention was to create a contemporary single storey 'long house' which is recessive in the landscape, sustainable in its construction, very low in energy consumption, and aiming for zero net emissions of carbon dioxide for all energy use in the house.
The design uses lightweight but highly insulated steel and timber frame construction, clad in cedar weatherboarding allowed to weather to a natural silver grey colour. The roof finish is pre-weathered grey standing seam zinc. Windows and external doors are triple glazed high performance timber, painted grey. All
insulation levels are to Passiv Haus standards.
The slope of the roof of the main living accommodation follows the slope of the hillside, with the rear roof meeting the main roof at a shallower angle to allow morning sunlight to penetrate the centre of the house.
The entrance to the house is sited on the north east side of the house under the cover of the roof to provide shelter from the prevailing wind. The principal rooms are situated along the contour of the site to enjoy the views across the valley to the west. The ancillary spaces are generally to the rear.
The house is net 'zero carbon' by using very high levels of insulation, minimising air in filtration heating using an air source heat pump with a 'whole house heat recovery ventilation system', and generating electricity using a wind turbine.
The intention was to create a contemporary single storey 'long house' which is recessive in the landscape, sustainable in its construction, very low in energy consumption, and aiming for zero net emissions of carbon dioxide for all energy use in the house.
The design uses lightweight but highly insulated steel and timber frame construction, clad in cedar weatherboarding allowed to weather to a natural silver grey colour. The roof finish is pre-weathered grey standing seam zinc. Windows and external doors are triple glazed high performance timber, painted grey. All
insulation levels are to Passiv Haus standards.
The slope of the roof of the main living accommodation follows the slope of the hillside, with the rear roof meeting the main roof at a shallower angle to allow morning sunlight to penetrate the centre of the house.
The entrance to the house is sited on the north east side of the house under the cover of the roof to provide shelter from the prevailing wind. The principal rooms are situated along the contour of the site to enjoy the views across the valley to the west. The ancillary spaces are generally to the rear.
The house is net 'zero carbon' by using very high levels of insulation, minimising air in filtration heating using an air source heat pump with a 'whole house heat recovery ventilation system', and generating electricity using a wind turbine.
PROJECT:
The Houl
LOCATION:
River Ken valley
CLIENT:
Mr & Mrs S Winstanley
ARCHITECT:
Simon Winstanley Architects
STRUCTURAL ENGINEER:
Adher Associates
LANDSCAPE ARCHITECT:
Paterson Landscape
Suppliers:
Main Contractor:
3B Construction
Back to Housing
Browse by Category
Building Archive
- Buildings Archive 2024
- Buildings Archive 2023
- Buildings Archive 2022
- Buildings Archive 2021
- Buildings Archive 2020
- Buildings Archive 2019
- Buildings Archive 2018
- Buildings Archive 2017
- Buildings Archive 2016
- Buildings Archive 2015
- Buildings Archive 2014
- Buildings Archive 2013
- Buildings Archive 2012
- Buildings Archive 2011
- Buildings Archive 2010
- Buildings Archive 2009
- Buildings Archive 2008
- Buildings Archive 2007
- Buildings Archive 2006
Submit
Search
Features & Reports
For more information from the industry visit our Features & Reports section.





