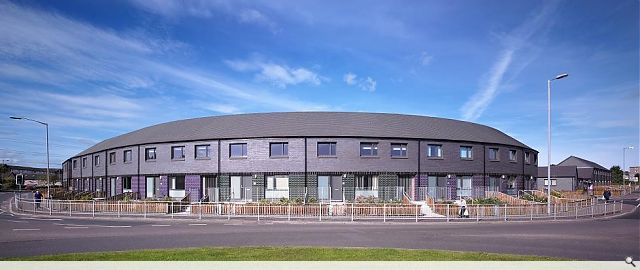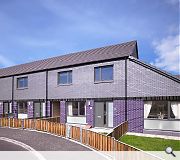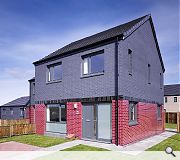Linwood regeneration
The regeneration project at Linwood aims to improve the quality of living for residents by removing the existing maisonettes, which have failed over time due to construction and social problems. The maisonettes have been replaced with one and two storey homes, which have proven to be more successful within this area.
Of the 190 houses, 90% are to be rented to the previous occupants of the maisonettes and the remaining will be for private ownership. The ambition was to overcome some of the social problems created by the maisonettes by bridging the gap between social housing and private housing. This has been addressed by the incorporation of utility rooms, outdoor patios and private gardens in all the two storey houses as well as en-suit bathrooms in the larger houses.
The next step was to instil a sense of pride and ownership of the properties to the future occupants by including Linwood's history of car manufacturing as a feature of the façade. The famous colours of the Hillman Imp cars were used in the glazed brick elevation on the ground floor giving distinction to each block across the 7 sites in Linwood.
Of the 190 houses, 90% are to be rented to the previous occupants of the maisonettes and the remaining will be for private ownership. The ambition was to overcome some of the social problems created by the maisonettes by bridging the gap between social housing and private housing. This has been addressed by the incorporation of utility rooms, outdoor patios and private gardens in all the two storey houses as well as en-suit bathrooms in the larger houses.
The next step was to instil a sense of pride and ownership of the properties to the future occupants by including Linwood's history of car manufacturing as a feature of the façade. The famous colours of the Hillman Imp cars were used in the glazed brick elevation on the ground floor giving distinction to each block across the 7 sites in Linwood.
PROJECT:
Linwood regeneration
LOCATION:
Linwood
CLIENT:
Sanctuary Scotland
ARCHITECT:
Collective Architecture
STRUCTURAL ENGINEER:
Scott Bennett Associates
QUANTITY SURVEYOR:
Turner & Townsend
Suppliers:
Main Contractor:
Ashleigh (Scotland) Ltd
Back to Housing
Browse by Category
Building Archive
- Buildings Archive 2024
- Buildings Archive 2023
- Buildings Archive 2022
- Buildings Archive 2021
- Buildings Archive 2020
- Buildings Archive 2019
- Buildings Archive 2018
- Buildings Archive 2017
- Buildings Archive 2016
- Buildings Archive 2015
- Buildings Archive 2014
- Buildings Archive 2013
- Buildings Archive 2012
- Buildings Archive 2011
- Buildings Archive 2010
- Buildings Archive 2009
- Buildings Archive 2008
- Buildings Archive 2007
- Buildings Archive 2006
Submit
Search
Features & Reports
For more information from the industry visit our Features & Reports section.





