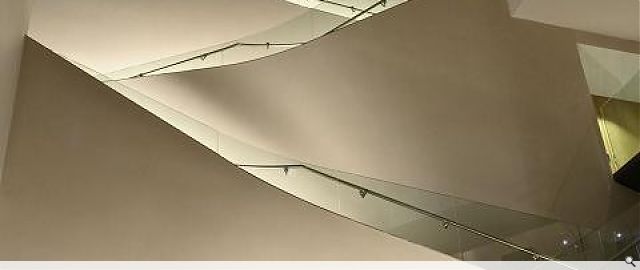Ashmolean Museum
The Ashmolean Museum re-opened its doors in November 2009, following several years’ closure. Rick Mather Architects’ extension replaces a Victorian building to the rear of the original Cockerell museum. The new six-storey extension houses 39 new galleries, offices, education rooms and a restaurant, providing the museum with double the original display space on the same site. Two full height atria allow daylight to penetrate deep into the building.
KSLD were involved from an early stage, allowing the lighting design to be integrated with the architecture. The gallery lighting is based on a flexible system of track and spotlights. Floating ceilings conceal an edge detail with inverted track, allowing the perimeter lighting to be as discrete as possible. The track layout in each gallery is tailored to the exhibition build layout.
The spotlights are a bespoke family of fittings. The KSLD specification required a high level of aesthetic integration and technical performance. The fittings come in two sizes, housing MR16 dichroic lamps for the single height galleries and AR111 lamps for the double height spaces. The spotlights are self-dimming and able to carry up to 3 accessories to allow the beam to be tailored to suit the aesthetic and conservation needs of the artworks.
The architectural lighting for the atria and circulation routes uses cool-white lamps, contrasting with the warm-white gallery lighting. This provides variety, prevents visual fatigue, and aids circulation and way-finding. The cooler atrium lighting blends well with the daylight and helps provide a gradient of colour temperatures between spaces.
The control system uses timeclock control for the galleries, ensuring full switch-off at night, important for both energy and conservation reasons. Daylight linking controls the integrated cold cathode balustrade detail at the main atria stairs.
KSLD were involved at all project stages, from initial reporting through to detailed design and site commissioning. The final phase involved KSLD staff fitting and focusing each individual spotlight by hand to ensure the desired lit effect and conservation light levels were achieved in the galleries.
KSLD were involved from an early stage, allowing the lighting design to be integrated with the architecture. The gallery lighting is based on a flexible system of track and spotlights. Floating ceilings conceal an edge detail with inverted track, allowing the perimeter lighting to be as discrete as possible. The track layout in each gallery is tailored to the exhibition build layout.
The spotlights are a bespoke family of fittings. The KSLD specification required a high level of aesthetic integration and technical performance. The fittings come in two sizes, housing MR16 dichroic lamps for the single height galleries and AR111 lamps for the double height spaces. The spotlights are self-dimming and able to carry up to 3 accessories to allow the beam to be tailored to suit the aesthetic and conservation needs of the artworks.
The architectural lighting for the atria and circulation routes uses cool-white lamps, contrasting with the warm-white gallery lighting. This provides variety, prevents visual fatigue, and aids circulation and way-finding. The cooler atrium lighting blends well with the daylight and helps provide a gradient of colour temperatures between spaces.
The control system uses timeclock control for the galleries, ensuring full switch-off at night, important for both energy and conservation reasons. Daylight linking controls the integrated cold cathode balustrade detail at the main atria stairs.
KSLD were involved at all project stages, from initial reporting through to detailed design and site commissioning. The final phase involved KSLD staff fitting and focusing each individual spotlight by hand to ensure the desired lit effect and conservation light levels were achieved in the galleries.
PROJECT:
Ashmolean Museum
LOCATION:
Oxford
CLIENT:
Ashmolean Museum
ARCHITECT:
Kevin Shaw Lighting Design; Rick Mather
Back to Public
Browse by Category
Building Archive
- Buildings Archive 2024
- Buildings Archive 2023
- Buildings Archive 2022
- Buildings Archive 2021
- Buildings Archive 2020
- Buildings Archive 2019
- Buildings Archive 2018
- Buildings Archive 2017
- Buildings Archive 2016
- Buildings Archive 2015
- Buildings Archive 2014
- Buildings Archive 2013
- Buildings Archive 2012
- Buildings Archive 2011
- Buildings Archive 2010
- Buildings Archive 2009
- Buildings Archive 2008
- Buildings Archive 2007
- Buildings Archive 2006
Submit
Search
Features & Reports
For more information from the industry visit our Features & Reports section.



