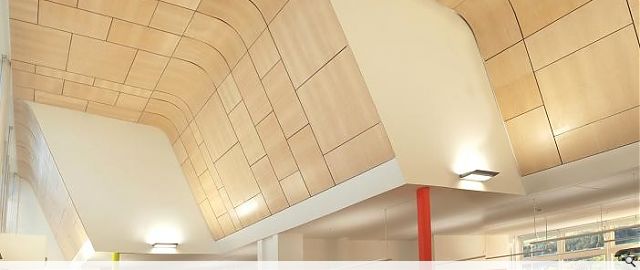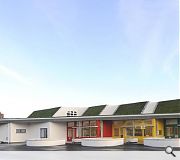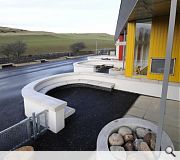Colmonnell Primary School
Colmonell Primary School is designed to cater for 50 primary age children in two composite classes and a nursery class of 10 children. The teaching spaces are supported by a main dining and sports hall, a central open area with library and a variety of staff spaces.
The layout of the building was aimed at providing a secure lively environment for the children with varied interior and exterior spaces to enhance the teaching experience of an extended curriculum.
The client’s aspiration was for a highly sustainable school which seeks to minimise energy use, create a healthy indoor environment, minimise surface water discharge and promote biodiversity. The completed building is constructed of natural materials with SIPS panels with recycled newspaper insulation, softwood windows Scottish Larch cladding, cork and rubber flooring with natural fibre carpets all capped by a turf roof.
The building section allows natural ventilation throughout with automatic CO2 and temperatures operation and high levels of daylighting for the internal spaces.
The classrooms open out to carefully defined outdoor classrooms, water butts and planting areas for the children
The layout of the building was aimed at providing a secure lively environment for the children with varied interior and exterior spaces to enhance the teaching experience of an extended curriculum.
The client’s aspiration was for a highly sustainable school which seeks to minimise energy use, create a healthy indoor environment, minimise surface water discharge and promote biodiversity. The completed building is constructed of natural materials with SIPS panels with recycled newspaper insulation, softwood windows Scottish Larch cladding, cork and rubber flooring with natural fibre carpets all capped by a turf roof.
The building section allows natural ventilation throughout with automatic CO2 and temperatures operation and high levels of daylighting for the internal spaces.
The classrooms open out to carefully defined outdoor classrooms, water butts and planting areas for the children
PROJECT:
Colmonnell Primary School
LOCATION:
Colmonnell, South Ayrshire
CLIENT:
South Ayrshire Council
ARCHITECT:
ARPL
STRUCTURAL ENGINEER:
HSP Clancy
SERVICES ENGINEER:
FLN Consulting
QUANTITY SURVEYOR:
Armour Construction Consultants
Suppliers:
Main Contractor:
Ashleigh (Scotland) Ltd
Back to Education
Browse by Category
Building Archive
- Buildings Archive 2024
- Buildings Archive 2023
- Buildings Archive 2022
- Buildings Archive 2021
- Buildings Archive 2020
- Buildings Archive 2019
- Buildings Archive 2018
- Buildings Archive 2017
- Buildings Archive 2016
- Buildings Archive 2015
- Buildings Archive 2014
- Buildings Archive 2013
- Buildings Archive 2012
- Buildings Archive 2011
- Buildings Archive 2010
- Buildings Archive 2009
- Buildings Archive 2008
- Buildings Archive 2007
- Buildings Archive 2006
Submit
Search
Features & Reports
For more information from the industry visit our Features & Reports section.





