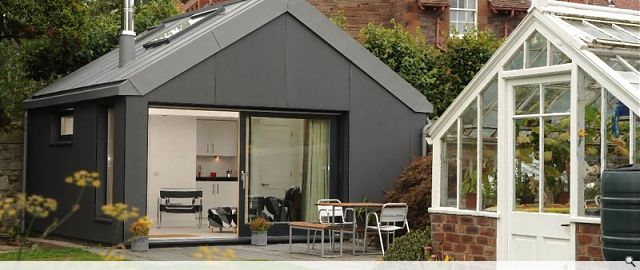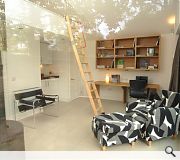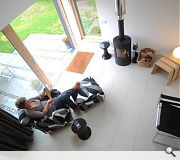Marjo's Studio
This contemporary garden studio is created by competely transforming a 1960s flat-roofed garage at the bottom of the owners' garden. The space enables the owners to enjoy their garden all year round.
It also functions as a studio for Marjo to work from home in and as guest accommodation with a sleeping mezzanine, its own shower room and kitchenette.
The felt garage roof was replaced by a pitched zink roof to form a double height main space. The facades are clad with grey eternit panels and large sliding doors and rooflights flod the space with light. The underfloor heating is backed up with a woodburning stove.
It also functions as a studio for Marjo to work from home in and as guest accommodation with a sleeping mezzanine, its own shower room and kitchenette.
The felt garage roof was replaced by a pitched zink roof to form a double height main space. The facades are clad with grey eternit panels and large sliding doors and rooflights flod the space with light. The underfloor heating is backed up with a woodburning stove.
PROJECT:
Marjo's Studio
LOCATION:
The Grange, Edinburgh
CLIENT:
Marjo McLaren
ARCHITECT:
Bergmark Architects
STRUCTURAL ENGINEER:
Harley Haddow Partnership
SERVICES ENGINEER:
Harley Haddow Partnership
Suppliers:
Main Contractor:
Braidwood Building Contractors
Back to Housing
Browse by Category
Building Archive
- Buildings Archive 2024
- Buildings Archive 2023
- Buildings Archive 2022
- Buildings Archive 2021
- Buildings Archive 2020
- Buildings Archive 2019
- Buildings Archive 2018
- Buildings Archive 2017
- Buildings Archive 2016
- Buildings Archive 2015
- Buildings Archive 2014
- Buildings Archive 2013
- Buildings Archive 2012
- Buildings Archive 2011
- Buildings Archive 2010
- Buildings Archive 2009
- Buildings Archive 2008
- Buildings Archive 2007
- Buildings Archive 2006
Submit
Search
Features & Reports
For more information from the industry visit our Features & Reports section.





