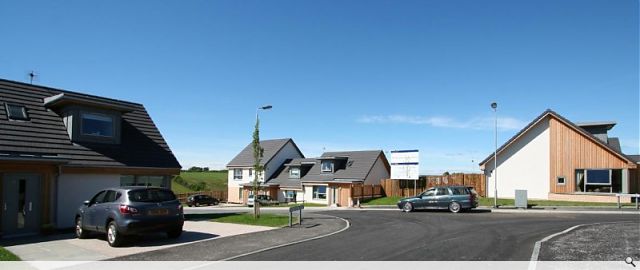Social housing at Dunlop
Atrium Homes appointed Coltart Earley Architecture to design 24 new homes on a site located on the peripheral edge of the rural town of Dunlop, East Ayrshire. The site is adjacent to an existing residential suburban area to the North of the town centre.
The arrangement of new roads and homes acknowledge a number of site specific constraints including; incorporation of a pumping station for the foul drainage system, incorporation of a detention basin for the surface water drainage system, steep ground levels across the whole site and maintaining a servitude right of access across the site to an adjacent field.
Homes consist of a mixture of bungalows, 1.5 storey houses and some 2 storey cottage flats. The basic scale and form of the properties is largely sympathetic to the buildings within the central area of Dunlop. Homes have been grouped in small terraced blocks to maximise the potential of the site but still maintaining key views toward the countryside beyond. Three gable ends which flank the entrances into the new development incorporate corner bay windows and deep verge overhangs to provide a unique identity which can be read from approaching streets West View Terrace and Allanvale.
The development has been designed to offer a distinct contemporary vernacular which acknowledges both Ayrshire rural settlements and nearby agricultural buildings. The external materials used in the design of the homes consist primarily of white render, smooth grey roof tiles, siberian larch timber cladding, sheet zinc around dormers and porch roofs. Materials provide sharp contrast to the rolling landscape beyond.
The new homes consist of a mixture of flats and houses specifically designed for older and ambulant disabled tenants. ‘Accessibility’ and ‘Flexibility’ were vital factors in the internal design of these homes. All houses have sleeping and wash facilities to the ground floor (or can be easily adapted to facilitate) over and above those provided upstairs.
The overall design solution responds to difficult site constraints as well as recognising its unique setting. The resulting design relates to its context and offers a distinctive sense of place for those who live with in it and also the broader community of Dunlop.
The arrangement of new roads and homes acknowledge a number of site specific constraints including; incorporation of a pumping station for the foul drainage system, incorporation of a detention basin for the surface water drainage system, steep ground levels across the whole site and maintaining a servitude right of access across the site to an adjacent field.
Homes consist of a mixture of bungalows, 1.5 storey houses and some 2 storey cottage flats. The basic scale and form of the properties is largely sympathetic to the buildings within the central area of Dunlop. Homes have been grouped in small terraced blocks to maximise the potential of the site but still maintaining key views toward the countryside beyond. Three gable ends which flank the entrances into the new development incorporate corner bay windows and deep verge overhangs to provide a unique identity which can be read from approaching streets West View Terrace and Allanvale.
The development has been designed to offer a distinct contemporary vernacular which acknowledges both Ayrshire rural settlements and nearby agricultural buildings. The external materials used in the design of the homes consist primarily of white render, smooth grey roof tiles, siberian larch timber cladding, sheet zinc around dormers and porch roofs. Materials provide sharp contrast to the rolling landscape beyond.
The new homes consist of a mixture of flats and houses specifically designed for older and ambulant disabled tenants. ‘Accessibility’ and ‘Flexibility’ were vital factors in the internal design of these homes. All houses have sleeping and wash facilities to the ground floor (or can be easily adapted to facilitate) over and above those provided upstairs.
The overall design solution responds to difficult site constraints as well as recognising its unique setting. The resulting design relates to its context and offers a distinctive sense of place for those who live with in it and also the broader community of Dunlop.
PROJECT:
Social housing at Dunlop
LOCATION:
Dunlop, East Ayrshire
CLIENT:
Atrium Homes
ARCHITECT:
Coltart Earley Architecture
Back to Housing
Browse by Category
Building Archive
- Buildings Archive 2024
- Buildings Archive 2023
- Buildings Archive 2022
- Buildings Archive 2021
- Buildings Archive 2020
- Buildings Archive 2019
- Buildings Archive 2018
- Buildings Archive 2017
- Buildings Archive 2016
- Buildings Archive 2015
- Buildings Archive 2014
- Buildings Archive 2013
- Buildings Archive 2012
- Buildings Archive 2011
- Buildings Archive 2010
- Buildings Archive 2009
- Buildings Archive 2008
- Buildings Archive 2007
- Buildings Archive 2006
Submit
Search
Features & Reports
For more information from the industry visit our Features & Reports section.





