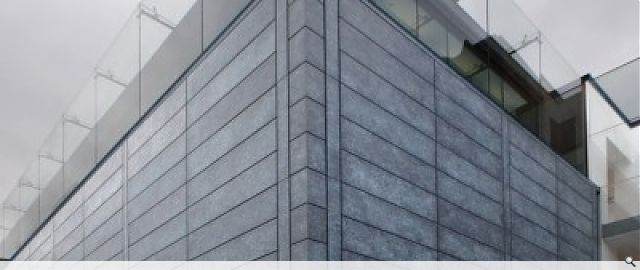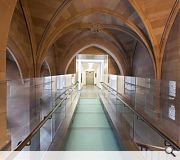John Rylands University Building
The library wanted to ‘unlock’ the space, and they entrusted us with finding the key. The resulting project has indeed ‘unlocked’ the Rylands, but it has done so by the back door. Which is not to say quietly or unnoticed.
In this case the ‘back door’ is a five-storey extension, replacing an existing 1970’s storage facility, that transforms the whole feel and approachability of the Rylands by making of itself an unmistakeable and most modern new entrance, complete with a genuinely awe-inspiring atrium, a reception, a café and a shop, plus wheelchair and buggy access and new toilets, including baby-changing facilities.
With its clear glass frontage, no one could say on passing they were not aware of its role as a public space, not now. Now they are clearly welcome. And over 80,000 visitors in the first year since reopening underlines the difference it has made. But this is a success because it is far more than a new entrance, café and shop. The project involved a thorough overhaul of the workings of the library, including an integration of a restoration project with the new building to make the transition between old and new seamless.
The entrance simply introduces what is to come: the real star of the show, which is of course the old building itself. The result is – as the visitor books confirm – a ‘tasteful’, ‘sympathetic’, ‘fantastic’ juxtaposition of modern and classic, where the experience of entering through the new elevates the experience of the old.
In this case the ‘back door’ is a five-storey extension, replacing an existing 1970’s storage facility, that transforms the whole feel and approachability of the Rylands by making of itself an unmistakeable and most modern new entrance, complete with a genuinely awe-inspiring atrium, a reception, a café and a shop, plus wheelchair and buggy access and new toilets, including baby-changing facilities.
With its clear glass frontage, no one could say on passing they were not aware of its role as a public space, not now. Now they are clearly welcome. And over 80,000 visitors in the first year since reopening underlines the difference it has made. But this is a success because it is far more than a new entrance, café and shop. The project involved a thorough overhaul of the workings of the library, including an integration of a restoration project with the new building to make the transition between old and new seamless.
The entrance simply introduces what is to come: the real star of the show, which is of course the old building itself. The result is – as the visitor books confirm – a ‘tasteful’, ‘sympathetic’, ‘fantastic’ juxtaposition of modern and classic, where the experience of entering through the new elevates the experience of the old.
PROJECT:
John Rylands University Building
LOCATION:
150 Deansgate, Manchester
CLIENT:
University of Manchester
ARCHITECT:
Austin-Smith:Lord
STRUCTURAL ENGINEER:
Curtin Consulting Engineers
Suppliers:
Main Contractor:
Linford Building Limited
Back to Historic Buildings & Conservation
Browse by Category
Building Archive
- Buildings Archive 2024
- Buildings Archive 2023
- Buildings Archive 2022
- Buildings Archive 2021
- Buildings Archive 2020
- Buildings Archive 2019
- Buildings Archive 2018
- Buildings Archive 2017
- Buildings Archive 2016
- Buildings Archive 2015
- Buildings Archive 2014
- Buildings Archive 2013
- Buildings Archive 2012
- Buildings Archive 2011
- Buildings Archive 2010
- Buildings Archive 2009
- Buildings Archive 2008
- Buildings Archive 2007
- Buildings Archive 2006
Submit
Search
Features & Reports
For more information from the industry visit our Features & Reports section.





