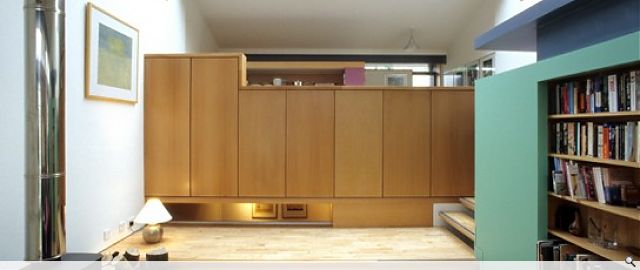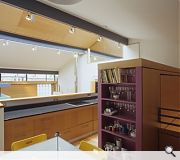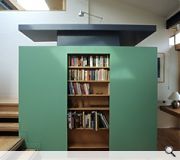Regent Terrace Mews
A mews conversion with a layered street façade, although the initial proposal of a screen of glass blocks was modified after insistence on a substantial panel of stone at first floor level. Views out through the horizontal slot windows are controlled and limited to the street and up to the sky to avoid privacy infringements.
PROJECT:
Regent Terrace Mews
LOCATION:
Edinburgh
CLIENT:
Dunton Property Trust
ARCHITECT:
Richard Murphy Architects
STRUCTURAL ENGINEER:
Anthony Hunt Associates
QUANTITY SURVEYOR:
McLeod & Aitkin
Suppliers:
Main Contractor:
Inscape Joinery
Back to Housing
Browse by Category
Building Archive
- Buildings Archive 2024
- Buildings Archive 2023
- Buildings Archive 2022
- Buildings Archive 2021
- Buildings Archive 2020
- Buildings Archive 2019
- Buildings Archive 2018
- Buildings Archive 2017
- Buildings Archive 2016
- Buildings Archive 2015
- Buildings Archive 2014
- Buildings Archive 2013
- Buildings Archive 2012
- Buildings Archive 2011
- Buildings Archive 2010
- Buildings Archive 2009
- Buildings Archive 2008
- Buildings Archive 2007
- Buildings Archive 2006
Submit
Search
Features & Reports
For more information from the industry visit our Features & Reports section.






