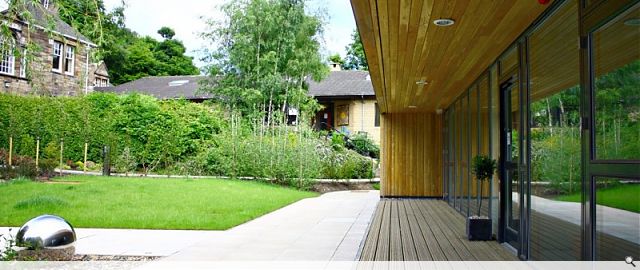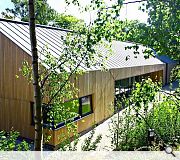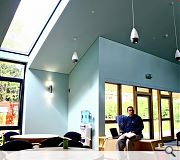Firrhill Respite Centre
The brief was to design a new Respite Care Centre for The City of Edinburgh Council which would replace their existing Respite Centre in Currie.
The building provides accommodation for 8 no. respite clients who have private bedroom and en-suite facilities and shared living / dining facilities.
The expressed form creates a civic presence on a human scale as an attempt to create an opposite to the standard form of residential architecture associated with respite centres. Externally all detail is removed, rainwater pipes are hidden, only rain chains are visible to the recessed entrance and rear verandah.
The plan is straightforward; a double height social space to the frontage is viewed as the heart of the building with the bedrooms arranged along its length to the rear. The interiors are thoughtfully designed to ensure maximisation of views out to the trees and landscape beyond. An angled wall / roof window within the dining area provides views of the landscape and sky, high level windows within the double height space provide an ever changing south light which at times provides dappled sunlight through the surrounding treeline and the glazed wall within the living area allows access onto the verandah, providing interaction with the landscape which is viewed as an extension of the building.
The project creates a new facility that is based on a typology of pavilion and garden architecture and it is intended to be subsidiary to the existing Day Centre opposite whilst forming its own frame of reference against the landscape. The expressed building form accentuates the primary importance of the spaces whilst providing a well lit, airy space that is a distinct move away from the cramped domestic architecture the respite users were used to in their previous centre at Currie
The building is constructed from a steel frame with well insulated timber framing infil and is clad entirely with vertical Siberian larch boarding with elements of zinc. The recessed verandah’s and soffits are also clad in Siberian larch boarding. The mono pitched roof is clad in standing seam zinc with a concealed gutter and the roof to the rear of the building is finished with a single ply membrane incorporating rooflights and concealed gutters.
Inclusive design for the centre was an important consideration due to the varied needs of the user groups. Access to and from the building is barrier free, as is the access onto the timber verandahs to the front and rear of the building which provide uninterrupted views of the surrounding landscape. Internally, all corridors, doors and lobbies have been designed to aid unimpeded movement around the building.
The new centre was successfully completed and opened in April 2010 and the end users have already complimented on the quality of the building and the natural daylight.
The building provides accommodation for 8 no. respite clients who have private bedroom and en-suite facilities and shared living / dining facilities.
The expressed form creates a civic presence on a human scale as an attempt to create an opposite to the standard form of residential architecture associated with respite centres. Externally all detail is removed, rainwater pipes are hidden, only rain chains are visible to the recessed entrance and rear verandah.
The plan is straightforward; a double height social space to the frontage is viewed as the heart of the building with the bedrooms arranged along its length to the rear. The interiors are thoughtfully designed to ensure maximisation of views out to the trees and landscape beyond. An angled wall / roof window within the dining area provides views of the landscape and sky, high level windows within the double height space provide an ever changing south light which at times provides dappled sunlight through the surrounding treeline and the glazed wall within the living area allows access onto the verandah, providing interaction with the landscape which is viewed as an extension of the building.
The project creates a new facility that is based on a typology of pavilion and garden architecture and it is intended to be subsidiary to the existing Day Centre opposite whilst forming its own frame of reference against the landscape. The expressed building form accentuates the primary importance of the spaces whilst providing a well lit, airy space that is a distinct move away from the cramped domestic architecture the respite users were used to in their previous centre at Currie
The building is constructed from a steel frame with well insulated timber framing infil and is clad entirely with vertical Siberian larch boarding with elements of zinc. The recessed verandah’s and soffits are also clad in Siberian larch boarding. The mono pitched roof is clad in standing seam zinc with a concealed gutter and the roof to the rear of the building is finished with a single ply membrane incorporating rooflights and concealed gutters.
Inclusive design for the centre was an important consideration due to the varied needs of the user groups. Access to and from the building is barrier free, as is the access onto the timber verandahs to the front and rear of the building which provide uninterrupted views of the surrounding landscape. Internally, all corridors, doors and lobbies have been designed to aid unimpeded movement around the building.
The new centre was successfully completed and opened in April 2010 and the end users have already complimented on the quality of the building and the natural daylight.
PROJECT:
Firrhill Respite Centre
LOCATION:
Colinton Road, Edinburgh
CLIENT:
Edinburgh City Council
ARCHITECT:
jmarchitects
STRUCTURAL ENGINEER:
Will Rudd Davidson
SERVICES ENGINEER:
Jacobs
QUANTITY SURVEYOR:
Ridge
Suppliers:
Main Contractor:
ERDC
Back to Health
Browse by Category
Building Archive
- Buildings Archive 2024
- Buildings Archive 2023
- Buildings Archive 2022
- Buildings Archive 2021
- Buildings Archive 2020
- Buildings Archive 2019
- Buildings Archive 2018
- Buildings Archive 2017
- Buildings Archive 2016
- Buildings Archive 2015
- Buildings Archive 2014
- Buildings Archive 2013
- Buildings Archive 2012
- Buildings Archive 2011
- Buildings Archive 2010
- Buildings Archive 2009
- Buildings Archive 2008
- Buildings Archive 2007
- Buildings Archive 2006
Submit
Search
Features & Reports
For more information from the industry visit our Features & Reports section.





