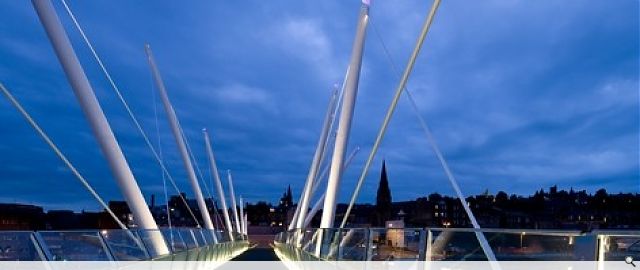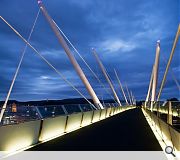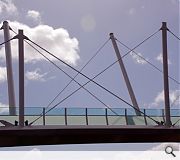Forthside Bridge
This new footbridge in the ancient Scottish city of Stirling has played an important role in the area’s recent regeneration and development. The 113.4m long, three span cable truss bridge was designed for clients Stirling City Council to improve pedestrian connectivity between the dense city centre and a new development area on the banks of the River Forth across the main railway corridor.
The placement of the access and egress positions on the sides leaves the ends free as promontories, providing an elevated gallery overlooking the Forthside Piazza on the east side. These positions also allow strategic views of significant monuments surrounding the site and particularly a framed axial view to the tower of Cambuskenneth Abbey, 1km to the east.
The resulting structure is highly unusual, and is based on the principle of an inverted ‘fink’ truss, and yet is sufficiently far removed from its generic root as to be entirely unique. Two tapered and inclined truss planes are arranged to create a twisting form, the geometry informing a pedestrian desire line across the bridge that differs from its axial alignment for strategic planning and contextual reasons.
Images by Paul McMullin
The placement of the access and egress positions on the sides leaves the ends free as promontories, providing an elevated gallery overlooking the Forthside Piazza on the east side. These positions also allow strategic views of significant monuments surrounding the site and particularly a framed axial view to the tower of Cambuskenneth Abbey, 1km to the east.
The resulting structure is highly unusual, and is based on the principle of an inverted ‘fink’ truss, and yet is sufficiently far removed from its generic root as to be entirely unique. Two tapered and inclined truss planes are arranged to create a twisting form, the geometry informing a pedestrian desire line across the bridge that differs from its axial alignment for strategic planning and contextual reasons.
Images by Paul McMullin
PROJECT:
Forthside Bridge
LOCATION:
Forthside, Stirling
CLIENT:
Stirling Council
ARCHITECT:
Wilkinson Eyre
STRUCTURAL ENGINEER:
Gifford
Back to Infrastructure, Urban Design and Landscape
Browse by Category
Building Archive
- Buildings Archive 2024
- Buildings Archive 2023
- Buildings Archive 2022
- Buildings Archive 2021
- Buildings Archive 2020
- Buildings Archive 2019
- Buildings Archive 2018
- Buildings Archive 2017
- Buildings Archive 2016
- Buildings Archive 2015
- Buildings Archive 2014
- Buildings Archive 2013
- Buildings Archive 2012
- Buildings Archive 2011
- Buildings Archive 2010
- Buildings Archive 2009
- Buildings Archive 2008
- Buildings Archive 2007
- Buildings Archive 2006
Submit
Search
Features & Reports
For more information from the industry visit our Features & Reports section.





