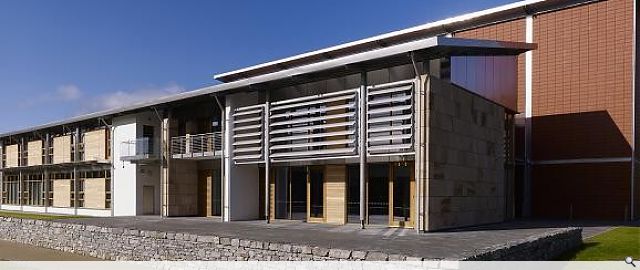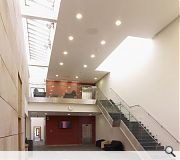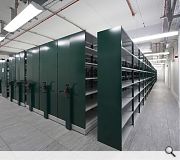Highland Archive and Registration Centre
A major new public building involving the creation of Conservation and storage facilities to BS5454 for the Highland Archive material, maintained under strict environmental conditions, together with the means of allowing the material to be readily accessible to the public via a family history centre, search room and education space. The centre also houses the Council’s Registration Service, which includes a ceremony suite, records storage and support accommodation.
LDN was commissioned as lead consultant and architect following a rigorous selection proves and delivered the required full design and architectural services from RIBA work stage C (sketch design) through to stage L (completion) in precisely 36 months. The project was completed on time and within budget. In addition to the normal architectural duties, LDN was able to add value to the project by playing a major role in supporting the Council’s HLF funding application, through devising and implementing team working methodology, and by regularly participating in risk management and value engineering workshops.
LDN was commissioned as lead consultant and architect following a rigorous selection proves and delivered the required full design and architectural services from RIBA work stage C (sketch design) through to stage L (completion) in precisely 36 months. The project was completed on time and within budget. In addition to the normal architectural duties, LDN was able to add value to the project by playing a major role in supporting the Council’s HLF funding application, through devising and implementing team working methodology, and by regularly participating in risk management and value engineering workshops.
PROJECT:
Highland Archive and Registration Centre
LOCATION:
Bught Park
CLIENT:
Highland Council
ARCHITECT:
LDN
Back to Public
Browse by Category
Building Archive
- Buildings Archive 2024
- Buildings Archive 2023
- Buildings Archive 2022
- Buildings Archive 2021
- Buildings Archive 2020
- Buildings Archive 2019
- Buildings Archive 2018
- Buildings Archive 2017
- Buildings Archive 2016
- Buildings Archive 2015
- Buildings Archive 2014
- Buildings Archive 2013
- Buildings Archive 2012
- Buildings Archive 2011
- Buildings Archive 2010
- Buildings Archive 2009
- Buildings Archive 2008
- Buildings Archive 2007
- Buildings Archive 2006
Submit
Search
Features & Reports
For more information from the industry visit our Features & Reports section.





