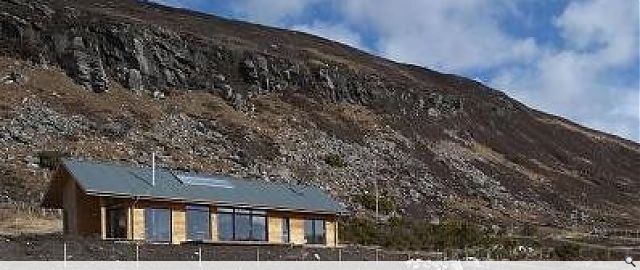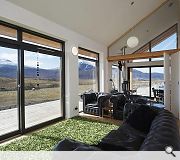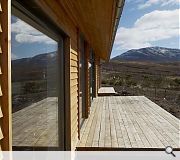Stott House
A new 3 bed-room house built on the shores close to Little Loch Broom, near Dundonnell in Wester Ross. The client, a couple who run their own holiday letting business, bought the croft around twenty years ago and had been living in a small cottage until now.
They approached NSA looking for a design and build arrangement following on from the difficulty in finding a local contractor to carry out the work. The remoteness of the site meant that the logistics weren’t straight forward, that coupled with the severe winter weather conditions meant the project was ‘challenging’ at times.
The buildings simple form was derived to reflect the needs of a modern croft house. It responds to the South facing site by having a largely glazed South elevation to maximise passive solar gains and the beautiful views out over the loch, with fewer and smaller strategic openings to the North. A sheltered access and covered external space are further prerequisites.
All locally sourced timber structure was pre formed off site in Inverness ready for a fast erection on site. The house sits on a series of timber ground beams which are fixed to concrete pads, which minimised the disruption to the ground below. The internal space opens the building up internally due to a timber ridge beam.
The ground floor plan consists of a main living space, dining and kitchen together with study/second bedroom and bathrooms. A first floor bedroom has been formed to a portion of the east of the plan. The house has a bright and airy feel due to the generous volume.
A wood fuel cooker and integrated solar collectors connected to a thermal store and UFH complete this carbon efficient building. The house also features a wood burning stove as secondary heat source.
The roof covering is finished with a light weight profiled metal sheeting which gives a visually sharp finish. Walls are clad with European Larch and will be left untreated to weather silver grey over time. External spaces are defined by way of a series of decking areas.
They approached NSA looking for a design and build arrangement following on from the difficulty in finding a local contractor to carry out the work. The remoteness of the site meant that the logistics weren’t straight forward, that coupled with the severe winter weather conditions meant the project was ‘challenging’ at times.
The buildings simple form was derived to reflect the needs of a modern croft house. It responds to the South facing site by having a largely glazed South elevation to maximise passive solar gains and the beautiful views out over the loch, with fewer and smaller strategic openings to the North. A sheltered access and covered external space are further prerequisites.
All locally sourced timber structure was pre formed off site in Inverness ready for a fast erection on site. The house sits on a series of timber ground beams which are fixed to concrete pads, which minimised the disruption to the ground below. The internal space opens the building up internally due to a timber ridge beam.
The ground floor plan consists of a main living space, dining and kitchen together with study/second bedroom and bathrooms. A first floor bedroom has been formed to a portion of the east of the plan. The house has a bright and airy feel due to the generous volume.
A wood fuel cooker and integrated solar collectors connected to a thermal store and UFH complete this carbon efficient building. The house also features a wood burning stove as secondary heat source.
The roof covering is finished with a light weight profiled metal sheeting which gives a visually sharp finish. Walls are clad with European Larch and will be left untreated to weather silver grey over time. External spaces are defined by way of a series of decking areas.
Back to Housing
Browse by Category
Building Archive
- Buildings Archive 2024
- Buildings Archive 2023
- Buildings Archive 2022
- Buildings Archive 2021
- Buildings Archive 2020
- Buildings Archive 2019
- Buildings Archive 2018
- Buildings Archive 2017
- Buildings Archive 2016
- Buildings Archive 2015
- Buildings Archive 2014
- Buildings Archive 2013
- Buildings Archive 2012
- Buildings Archive 2011
- Buildings Archive 2010
- Buildings Archive 2009
- Buildings Archive 2008
- Buildings Archive 2007
- Buildings Archive 2006
Submit
Search
Features & Reports
For more information from the industry visit our Features & Reports section.





