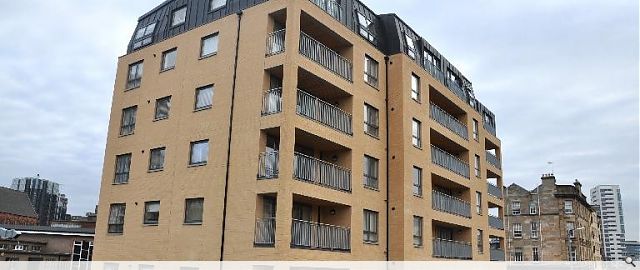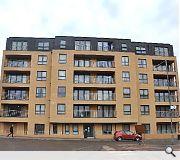New build flats for wheelchair residents
Collective Architecture were appointed in September 2007 to develop proposals for a 2-phased redevelopment of the client’s current specialist housing, further to winning an open competition.
The initial phase of the project consists of 24 new build wheelchair flats to Argyle Street and Perth Street, situated within the Anderston area of Glasgow’s City Centre. Anderston underwent a comprehensive redevelopment in the late 1960’s resulting in the demolition of the Victorian tenements which used to line this once busy part of the City Centre. A series of prefabricated low and high rise blocks of flats were constructed with little relationship to the existing road layout or to the great public realm. The client’s Ballantrae Court facility was part of this but is to be demolished, with the majority of tenants being decanted to the new development. The area is about to undergo large scale redevelopment with an emphasis on reinstating strong street frontages.
Margaret Blackwood Housing Association is a nationwide Housing Association, which specifically caters for tenants with a wide variety of special needs. The 1st phase see's 24 x 2-bedroomed flats, arranged around a generous central circulation area. All flats have large open plan living rooms and kitchens, with full height patio doors opening out onto large south facing terraces. The terraces gives residents access to their own private outdoor space with views along Argyle Street. The new flats will provide independent living to all residents, with a monitored back up as and when required.
The building employs both simple and technical ways of addressing issues of sustainability. The south elevation is highly glazed to absorb the suns energy within the cooler months, whilst the deep balconies provide shade in the summer. Windows onto the north elevation are reduced to a minimum to reduce heat loss.
The initial phase of the project consists of 24 new build wheelchair flats to Argyle Street and Perth Street, situated within the Anderston area of Glasgow’s City Centre. Anderston underwent a comprehensive redevelopment in the late 1960’s resulting in the demolition of the Victorian tenements which used to line this once busy part of the City Centre. A series of prefabricated low and high rise blocks of flats were constructed with little relationship to the existing road layout or to the great public realm. The client’s Ballantrae Court facility was part of this but is to be demolished, with the majority of tenants being decanted to the new development. The area is about to undergo large scale redevelopment with an emphasis on reinstating strong street frontages.
Margaret Blackwood Housing Association is a nationwide Housing Association, which specifically caters for tenants with a wide variety of special needs. The 1st phase see's 24 x 2-bedroomed flats, arranged around a generous central circulation area. All flats have large open plan living rooms and kitchens, with full height patio doors opening out onto large south facing terraces. The terraces gives residents access to their own private outdoor space with views along Argyle Street. The new flats will provide independent living to all residents, with a monitored back up as and when required.
The building employs both simple and technical ways of addressing issues of sustainability. The south elevation is highly glazed to absorb the suns energy within the cooler months, whilst the deep balconies provide shade in the summer. Windows onto the north elevation are reduced to a minimum to reduce heat loss.
PROJECT:
New build flats for wheelchair residents
LOCATION:
Perth Street, Anderson
CLIENT:
Margaret Blackwood Housing Association
ARCHITECT:
Collective Architecture
STRUCTURAL ENGINEER:
Scott Bennetts
SERVICES ENGINEER:
Design ME
QUANTITY SURVEYOR:
McBains Cooper
Suppliers:
Main Contractor:
Campbell Construction Group
Back to Housing
Browse by Category
Building Archive
- Buildings Archive 2024
- Buildings Archive 2023
- Buildings Archive 2022
- Buildings Archive 2021
- Buildings Archive 2020
- Buildings Archive 2019
- Buildings Archive 2018
- Buildings Archive 2017
- Buildings Archive 2016
- Buildings Archive 2015
- Buildings Archive 2014
- Buildings Archive 2013
- Buildings Archive 2012
- Buildings Archive 2011
- Buildings Archive 2010
- Buildings Archive 2009
- Buildings Archive 2008
- Buildings Archive 2007
- Buildings Archive 2006
Submit
Search
Features & Reports
For more information from the industry visit our Features & Reports section.




