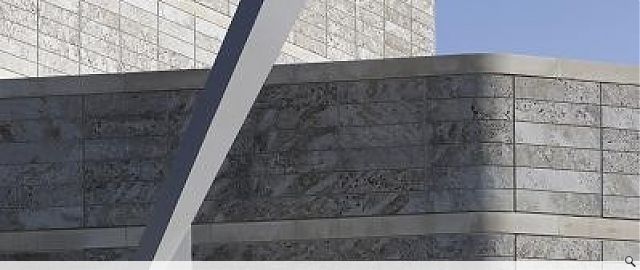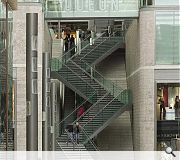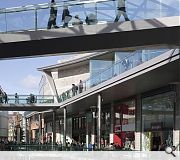13b Paradise Street, Liverpool One
Paradise Street, Liverpool is the centerpiece of Grosvenor’s masterplan to extend and complete the city’s retail core and connect it to the Albert Dock. With a footprint of over a hectare and a complex brief of layered uses, the block contains over five levels some 50 shops, 20 cafes and a cinema entrance.
These are organised around a series of stratified public routes which connect into the surrounding street pattern at a number of levels. It has two distinct sides. The urban side on Paradise Street has three-storey shops with a ribbon of cafes above and a large solid wall screening the plant from the central car park. The park side connects via two bridges to Chavasse Park, which faces the Mersey and is some 14?m higher than the level of Paradise Street. Here the elliptical geometry of the park is imposed on the form of the block, held by a grand over-sailing cornice and emphasised by the use of zig-zag glazing bays for each restaurant unit. Below this, South John Street offers multi-level shopping linked to department stores at each end.
Between these two sides, a major cross route, aligned with College Lane, rises up from Paradise Street to the Park. This cut in the urban frontage holds escalators and a zig-zag stair which leads to a covered galleria, the arrival space for the cinema and its associated cafes.
These are organised around a series of stratified public routes which connect into the surrounding street pattern at a number of levels. It has two distinct sides. The urban side on Paradise Street has three-storey shops with a ribbon of cafes above and a large solid wall screening the plant from the central car park. The park side connects via two bridges to Chavasse Park, which faces the Mersey and is some 14?m higher than the level of Paradise Street. Here the elliptical geometry of the park is imposed on the form of the block, held by a grand over-sailing cornice and emphasised by the use of zig-zag glazing bays for each restaurant unit. Below this, South John Street offers multi-level shopping linked to department stores at each end.
Between these two sides, a major cross route, aligned with College Lane, rises up from Paradise Street to the Park. This cut in the urban frontage holds escalators and a zig-zag stair which leads to a covered galleria, the arrival space for the cinema and its associated cafes.
PROJECT:
13b Paradise Street, Liverpool One
LOCATION:
13b Paradise Street, Liverpool One
CLIENT:
Liverpool PSDA
ARCHITECT:
Allies & Morrison
STRUCTURAL ENGINEER:
Waterman Partnership
SERVICES ENGINEER:
WSP Group
QUANTITY SURVEYOR:
Davis Langdon
Suppliers:
Main Contractor:
Laing O'Rourke
Back to Retail/Commercial/Industrial
Browse by Category
Building Archive
- Buildings Archive 2024
- Buildings Archive 2023
- Buildings Archive 2022
- Buildings Archive 2021
- Buildings Archive 2020
- Buildings Archive 2019
- Buildings Archive 2018
- Buildings Archive 2017
- Buildings Archive 2016
- Buildings Archive 2015
- Buildings Archive 2014
- Buildings Archive 2013
- Buildings Archive 2012
- Buildings Archive 2011
- Buildings Archive 2010
- Buildings Archive 2009
- Buildings Archive 2008
- Buildings Archive 2007
- Buildings Archive 2006
Submit
Search
Features & Reports
For more information from the industry visit our Features & Reports section.





