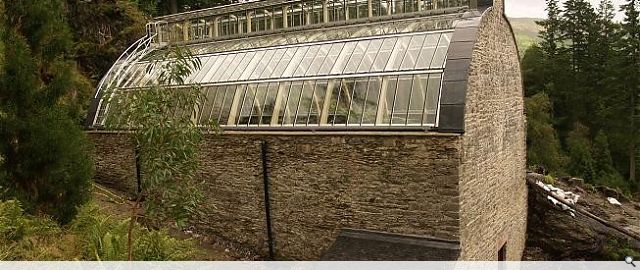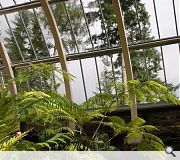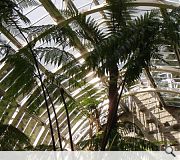Restoration of Fernery
There is very little historical information available on the Fernery at Benmore. It was built in the 1870’s, at a time when the Victorian craze for ferns was at its zenith. James Duncan, a sugar broker from Greenock, was carrying out extensive works on the estate and its buildings, including the erection of a picture gallery, a range of glasshouses and the construction of an experimental sugar refinery. The Fernery occupies a dramatic, steep site above a narrow stone gorge.
MAST was appointed by the Royal Botanic Garden Edinburgh to carry out a series of restoration of the Benmore Fernery. The proposals were based on the findings of a series of reports also prepared by MAST to explore potential options for the restoration of the building and its historical value.
Fragments of the existing timber and steel structure remained, with cast iron arches showing the building’s original barrel vaulted section, while the gable profile suggested that the whole was topped by a cupola to aid ventilation. The building’s unique form and the scarcity of physical or documentary evidence of its earlier appearance led the architects, after discussion with Historic Scotland, to propose that any new roof should be legible as a modern intervention, something clearly of its time.
One of the many challenges, apart from access to the building, was how to deal with the insertion of a pristine, regular roof structure into such an irregular box, and how the junctions could articulate the relationship between old and new.
MAST was appointed by the Royal Botanic Garden Edinburgh to carry out a series of restoration of the Benmore Fernery. The proposals were based on the findings of a series of reports also prepared by MAST to explore potential options for the restoration of the building and its historical value.
Fragments of the existing timber and steel structure remained, with cast iron arches showing the building’s original barrel vaulted section, while the gable profile suggested that the whole was topped by a cupola to aid ventilation. The building’s unique form and the scarcity of physical or documentary evidence of its earlier appearance led the architects, after discussion with Historic Scotland, to propose that any new roof should be legible as a modern intervention, something clearly of its time.
One of the many challenges, apart from access to the building, was how to deal with the insertion of a pristine, regular roof structure into such an irregular box, and how the junctions could articulate the relationship between old and new.
PROJECT:
Restoration of Fernery
LOCATION:
Benmore, Botanic Garden, Dunoon
CLIENT:
Royal Botanic Garden
ARCHITECT:
Mast Architects LLP
STRUCTURAL ENGINEER:
Scott Wilson Ltd
QUANTITY SURVEYOR:
Thomas J Ross
Suppliers:
Main Contractor:
WH Kirkwood Ltd
Back to Historic Buildings & Conservation
Browse by Category
Building Archive
- Buildings Archive 2024
- Buildings Archive 2023
- Buildings Archive 2022
- Buildings Archive 2021
- Buildings Archive 2020
- Buildings Archive 2019
- Buildings Archive 2018
- Buildings Archive 2017
- Buildings Archive 2016
- Buildings Archive 2015
- Buildings Archive 2014
- Buildings Archive 2013
- Buildings Archive 2012
- Buildings Archive 2011
- Buildings Archive 2010
- Buildings Archive 2009
- Buildings Archive 2008
- Buildings Archive 2007
- Buildings Archive 2006
Submit
Search
Features & Reports
For more information from the industry visit our Features & Reports section.





