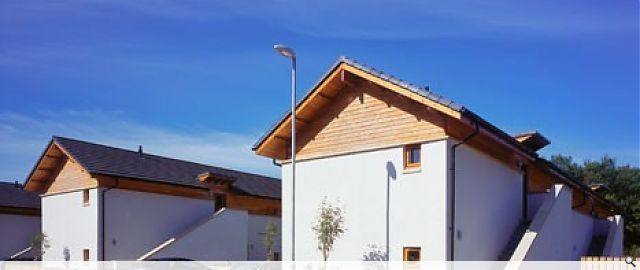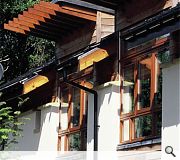Feorlinbreck
Cottage flats in a rural location designed to benefit from a passive solar scheme layout. Public consultations with the Community Trust & Local Focus Groups helped develop the physical link into the local Community Woodland Walk. The houses feature live/work options in the main bedrooms. The sustainable construction includes an innovative highly insulated timber kit.
PROJECT:
Feorlinbreck
LOCATION:
Garelochhead
CLIENT:
Dunbritton HA
ARCHITECT:
Anderson Bell Christie Architects
STRUCTURAL ENGINEER:
Scott Bennett Associates
QUANTITY SURVEYOR:
Neilson Binnie McKenzie
Suppliers:
Main Contractor:
Stewart & Shields Ltd
Photographer:
Keith Hunter
Back to Housing
Browse by Category
Building Archive
- Buildings Archive 2024
- Buildings Archive 2023
- Buildings Archive 2022
- Buildings Archive 2021
- Buildings Archive 2020
- Buildings Archive 2019
- Buildings Archive 2018
- Buildings Archive 2017
- Buildings Archive 2016
- Buildings Archive 2015
- Buildings Archive 2014
- Buildings Archive 2013
- Buildings Archive 2012
- Buildings Archive 2011
- Buildings Archive 2010
- Buildings Archive 2009
- Buildings Archive 2008
- Buildings Archive 2007
- Buildings Archive 2006
Submit
Search
Features & Reports
For more information from the industry visit our Features & Reports section.




