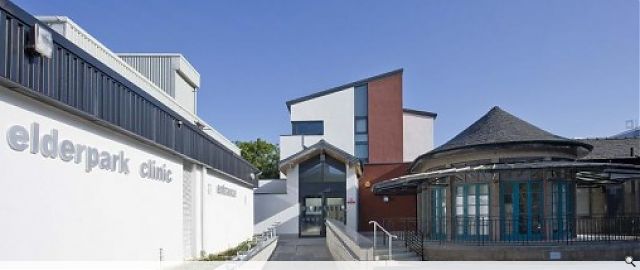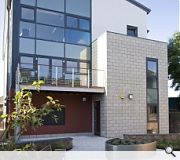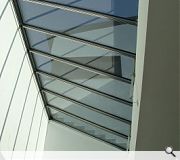Extension to Elderpark Clinic
The extension to Elderpark Clinic is a new build development providing services to the Greater Pollok and Elderpark Older People’s Community Mental Health Team’s (CMHT’s) incorporating additional enhancements to Govan Health Centre campus.
The brief to provide a new building with high quality accommodation, fit for purpose and adaptable for future expansion, was challenged by a narrow and confined site, restricted by the existing Govan Health Centre, Elderpark Clinic and two neighbouring properties.
The new three storey extension is a steel framed construction with timber frame infill panels and a rendered masonry external skin. The building features polished masonry blockwork, large areas of curtain walling, glazed roof light and an external terrace. Long structural spans were designed to allow for future flexibility and adaptability of the internal spaces.
A new welcoming glazed entrance leads to a double height waiting / reception area with feature roof glazing providing a link to the two existing buildings on the health centre campus, Elderpark Clinic built in the 1920’s and Govan Health Centre built in the 1960’s as a CLASP structure.
The ground floor accommodation of patient clinical accommodation comprises interview rooms, treatment rooms, assessment kitchen and a craft/training room. The craft room enjoys direct access to a sensory garden at the rear of the building, providing a calming landscaped outdoor space for patient therapy. The design of the garden reflects its historic past as a former playground for a children’s nursery on the site and is linked with Elderpark opposite via a history board.
The upper two floors provide administration offices and meeting / seminar rooms for CMHT staff.
The building was completed in July 2009.
The brief to provide a new building with high quality accommodation, fit for purpose and adaptable for future expansion, was challenged by a narrow and confined site, restricted by the existing Govan Health Centre, Elderpark Clinic and two neighbouring properties.
The new three storey extension is a steel framed construction with timber frame infill panels and a rendered masonry external skin. The building features polished masonry blockwork, large areas of curtain walling, glazed roof light and an external terrace. Long structural spans were designed to allow for future flexibility and adaptability of the internal spaces.
A new welcoming glazed entrance leads to a double height waiting / reception area with feature roof glazing providing a link to the two existing buildings on the health centre campus, Elderpark Clinic built in the 1920’s and Govan Health Centre built in the 1960’s as a CLASP structure.
The ground floor accommodation of patient clinical accommodation comprises interview rooms, treatment rooms, assessment kitchen and a craft/training room. The craft room enjoys direct access to a sensory garden at the rear of the building, providing a calming landscaped outdoor space for patient therapy. The design of the garden reflects its historic past as a former playground for a children’s nursery on the site and is linked with Elderpark opposite via a history board.
The upper two floors provide administration offices and meeting / seminar rooms for CMHT staff.
The building was completed in July 2009.
PROJECT:
Extension to Elderpark Clinic
LOCATION:
20 Arklet Road, Glasgow
CLIENT:
Greater Glasgow & Clyde PC NHS Trust
ARCHITECT:
McLean Architects
STRUCTURAL ENGINEER:
WYG Glasgow
SERVICES ENGINEER:
Henderson Warnock
QUANTITY SURVEYOR:
Storrier & Donaldson
Suppliers:
Main Contractor:
Taylor & Fraser Ltd
Back to Health
Browse by Category
Building Archive
- Buildings Archive 2024
- Buildings Archive 2023
- Buildings Archive 2022
- Buildings Archive 2021
- Buildings Archive 2020
- Buildings Archive 2019
- Buildings Archive 2018
- Buildings Archive 2017
- Buildings Archive 2016
- Buildings Archive 2015
- Buildings Archive 2014
- Buildings Archive 2013
- Buildings Archive 2012
- Buildings Archive 2011
- Buildings Archive 2010
- Buildings Archive 2009
- Buildings Archive 2008
- Buildings Archive 2007
- Buildings Archive 2006
Submit
Search
Features & Reports
For more information from the industry visit our Features & Reports section.





