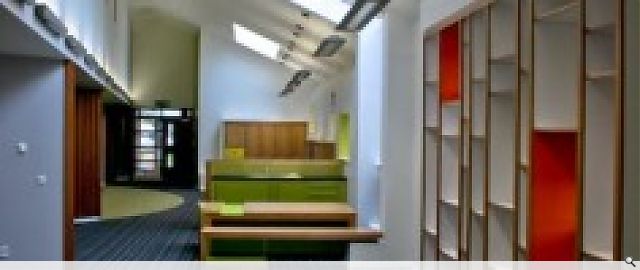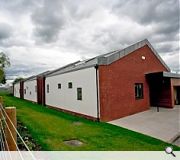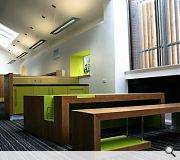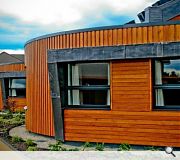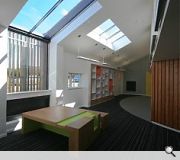Fort Street Children's House
Designed to sit comfortably within a residential area, the design references the style, scale and materials of the surrounding built environment. The building provides safe care for 6 children at any one time and is designed to meet the standards set out by the Care Commision. The brief for the building was developed in consultation with young people, care workers, and management.
Photographs by Jon-Marc Creaney.
Photographs by Jon-Marc Creaney.
PROJECT:
Fort Street Children's House
LOCATION:
Motherwell
CLIENT:
North lanarkshire Council
ARCHITECT:
GCA Architecture+Design
STRUCTURAL ENGINEER:
North Lanarkshire Council, design services
SERVICES ENGINEER:
BPC Associates
QUANTITY SURVEYOR:
North lanarkshire Council
INTERIOR DESIGNER:
GCA Architecture+Design
Suppliers:
Main Contractor:
Maxi Construction
Back to Public
Browse by Category
Building Archive
- Buildings Archive 2024
- Buildings Archive 2023
- Buildings Archive 2022
- Buildings Archive 2021
- Buildings Archive 2020
- Buildings Archive 2019
- Buildings Archive 2018
- Buildings Archive 2017
- Buildings Archive 2016
- Buildings Archive 2015
- Buildings Archive 2014
- Buildings Archive 2013
- Buildings Archive 2012
- Buildings Archive 2011
- Buildings Archive 2010
- Buildings Archive 2009
- Buildings Archive 2008
- Buildings Archive 2007
- Buildings Archive 2006
Submit
Search
Features & Reports
For more information from the industry visit our Features & Reports section.


