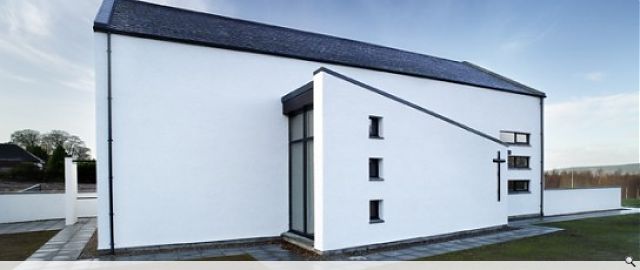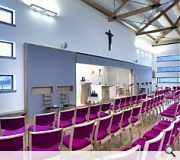St Columba's Church
The congregation of St. Columba's Roman Catholic Church in the Culloden area of Inverness approached us via a local contractor in early 2005, with a view to commissioning a new build church on some scrub land in Inverness.
The requirement for a low maintenance chapel building capable of extension to accomodate an ever expanding population, but typically a congregation of between 150- 200 people at peak times.
The design simplifies the relationship between ancilliary spaces and the main chapel by splitting the two forms of the building, giving clear definition both internally and externally to which spaces are more important.
The requirement for a low maintenance chapel building capable of extension to accomodate an ever expanding population, but typically a congregation of between 150- 200 people at peak times.
The design simplifies the relationship between ancilliary spaces and the main chapel by splitting the two forms of the building, giving clear definition both internally and externally to which spaces are more important.
PROJECT:
St Columba's Church
LOCATION:
Culloden, Inverness
CLIENT:
Aberdeen Roman Catholic Diocese
ARCHITECT:
Reynolds Architecture Ltd
STRUCTURAL ENGINEER:
KWA Consulting Engineers
Suppliers:
Main Contractor:
UBC Construction (Ltd)
Back to Public
Browse by Category
Building Archive
- Buildings Archive 2024
- Buildings Archive 2023
- Buildings Archive 2022
- Buildings Archive 2021
- Buildings Archive 2020
- Buildings Archive 2019
- Buildings Archive 2018
- Buildings Archive 2017
- Buildings Archive 2016
- Buildings Archive 2015
- Buildings Archive 2014
- Buildings Archive 2013
- Buildings Archive 2012
- Buildings Archive 2011
- Buildings Archive 2010
- Buildings Archive 2009
- Buildings Archive 2008
- Buildings Archive 2007
- Buildings Archive 2006
Submit
Search
Features & Reports
For more information from the industry visit our Features & Reports section.




