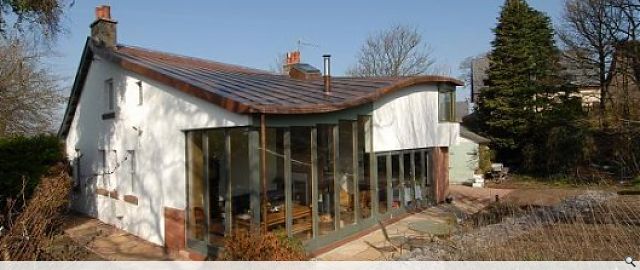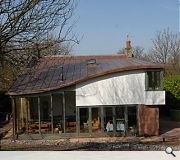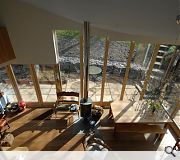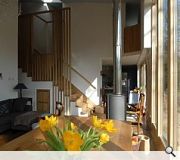Platthorn Road
This existing early 20th century arts and crafts cottage was full to the brim with a family of six (including four teenagers), used a cupboard as a kitchen and had only one bathroom. Simply more space and facilities were needed. Through developed briefing the client asked for a bay/balcony window to the garden, a kitchen that can open onto the garden and generally a better relationship to the garden that they had enjoyed developing over the past 20 years.
One large simple rectangular space has been added with a new arts and craft inspired constantly changing copper roof, made possible by a concealed steel frame. The new glazed screen, facing south, follows the roofline stepping up with the curve. The double height space provides a beautiful informal family area, which is more appropriate to the size of the family, connects to the garden and benefits from solar gain. There is a new master suite incorporated into the upper extension area with bay/balcony window to the garden and a kitchen below with multi-fold door completely opening the kitchen to the garden.
Our design reflects the original shape/mould of the site, which slopes up to a level upper lawn from a lower piano shaped terrace.
One large simple rectangular space has been added with a new arts and craft inspired constantly changing copper roof, made possible by a concealed steel frame. The new glazed screen, facing south, follows the roofline stepping up with the curve. The double height space provides a beautiful informal family area, which is more appropriate to the size of the family, connects to the garden and benefits from solar gain. There is a new master suite incorporated into the upper extension area with bay/balcony window to the garden and a kitchen below with multi-fold door completely opening the kitchen to the garden.
Our design reflects the original shape/mould of the site, which slopes up to a level upper lawn from a lower piano shaped terrace.
PROJECT:
Platthorn Road
LOCATION:
East Kilbride
ARCHITECT:
ataSTUDIO
STRUCTURAL ENGINEER:
Petrie Robertson Design
Back to Housing
Browse by Category
Building Archive
- Buildings Archive 2024
- Buildings Archive 2023
- Buildings Archive 2022
- Buildings Archive 2021
- Buildings Archive 2020
- Buildings Archive 2019
- Buildings Archive 2018
- Buildings Archive 2017
- Buildings Archive 2016
- Buildings Archive 2015
- Buildings Archive 2014
- Buildings Archive 2013
- Buildings Archive 2012
- Buildings Archive 2011
- Buildings Archive 2010
- Buildings Archive 2009
- Buildings Archive 2008
- Buildings Archive 2007
- Buildings Archive 2006
Submit
Search
Features & Reports
For more information from the industry visit our Features & Reports section.






