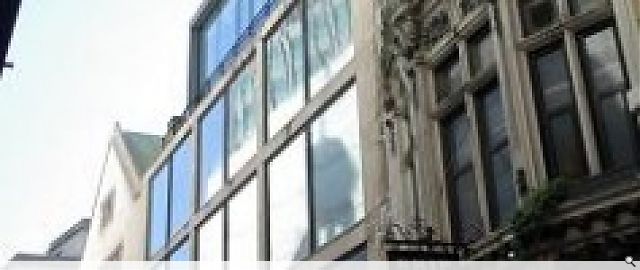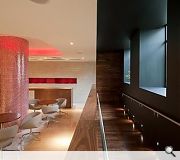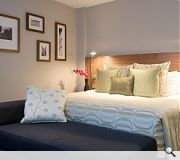Extension to Apex City of London Hotel
Conversion of a Grade II listed office building to form an additional 54 bedrooms, meeting rooms, break out space, social space and enlarged gymnasium to the Apex City of London Hotel, previously designed by Ian Springford Architects and opened in November 2005.
Following the success of the original Apex City of London Hotel completed in 2005, Apex Hotels purchased the neighbouring office building in 2006. The new building comprised of two interconnected buildings; a Grade II listed office building and a 1950’s office building built at the same time as the original Hotel.
The project involved splitting the building into two parts, consolidating the office use in the listed part of the building and resolving access and fire escape issues between the buildings.
An additional 2 floors of bedrooms were added to the 1950’s building and an extension added between the two buildings to form a new lift, stair core and additional bedrooms.
Part of the ground floor of the Hotel was remodelled to create additional break out space, enhanced meeting rooms and an enlarged gymnasium as well as resolving the level differences between the two buildings and ensure DDA compliance was achieved throughout.
All work was carried out while the offices and hotel remained in use and trading.
Images taken by Peter Guthrie.
Following the success of the original Apex City of London Hotel completed in 2005, Apex Hotels purchased the neighbouring office building in 2006. The new building comprised of two interconnected buildings; a Grade II listed office building and a 1950’s office building built at the same time as the original Hotel.
The project involved splitting the building into two parts, consolidating the office use in the listed part of the building and resolving access and fire escape issues between the buildings.
An additional 2 floors of bedrooms were added to the 1950’s building and an extension added between the two buildings to form a new lift, stair core and additional bedrooms.
Part of the ground floor of the Hotel was remodelled to create additional break out space, enhanced meeting rooms and an enlarged gymnasium as well as resolving the level differences between the two buildings and ensure DDA compliance was achieved throughout.
All work was carried out while the offices and hotel remained in use and trading.
Images taken by Peter Guthrie.
PROJECT:
Extension to Apex City of London Hotel
LOCATION:
60-61 Mark Lane, City of London
CLIENT:
Apex Hotels Ltd
ARCHITECT:
Ian Springford Architects
STRUCTURAL ENGINEER:
Harley Haddow Partnership
SERVICES ENGINEER:
RSP Consulting Ltd
QUANTITY SURVEYOR:
Thomas & Adamson
Suppliers:
Main Contractor:
Balfour Beattie Refurbishment
Back to Interiors and exhibitions
Browse by Category
Building Archive
- Buildings Archive 2024
- Buildings Archive 2023
- Buildings Archive 2022
- Buildings Archive 2021
- Buildings Archive 2020
- Buildings Archive 2019
- Buildings Archive 2018
- Buildings Archive 2017
- Buildings Archive 2016
- Buildings Archive 2015
- Buildings Archive 2014
- Buildings Archive 2013
- Buildings Archive 2012
- Buildings Archive 2011
- Buildings Archive 2010
- Buildings Archive 2009
- Buildings Archive 2008
- Buildings Archive 2007
- Buildings Archive 2006
Submit
Search
Features & Reports
For more information from the industry visit our Features & Reports section.





