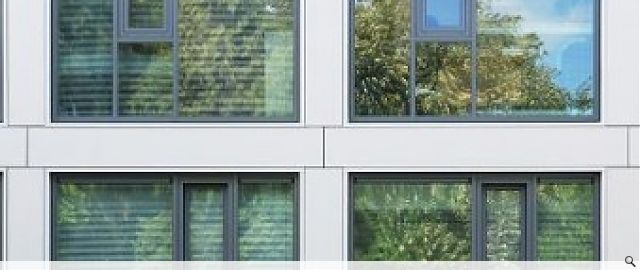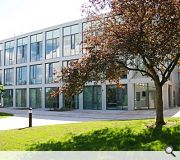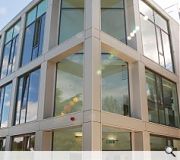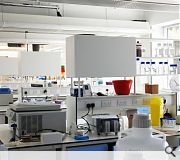Waddington Building
The Waddington building, the Centre for Systems Biology's new home, was commissioned by the University in 2006 and represents the first phase of a possible two-phase building programme by the School of Biological Sciences. Holmes was appointed after its successful completion of the redevelopment and refurbishment of the adjacent Daniel Rutherford building.
The brief for the new building required the provision of over 1600 sq m of floor space to accommodate the centre. The primary requirement was the provision of bespoke laboratory space with associated ancillary spaces and equipment rooms, as well as meeting rooms, offices and other support spaces.
Externally, the building exudes a quiet confidence through appropriate scale and massing and a simple grid fenestration which sits comfortably alongside the existing Rutherford Building. Holmes' design takes full advantage of the attractive location of the site which benefits from an intimate garden setting on ground level and impressive views to the north and south-east of the city and beyond on the upper levels. The three-storey building provides a pleasant, working environment with maximum use of natural light through floor-to-ceiling windows, and social areas at ground floor level for enjoyment and use of the gardens.
The building has two distinct zones - laboratories and offices on either side of a central circulation corridor. The main plant area is located at roof level towards the back of the building away from the garden-facing elevation. A degree of flexibility and adaptability, in terms of internal partitioning, has been incorporated into the building's design to allow for the changes in future requirements and the evolving nature of the users' research programmes. A key element of the brief was the interface with the Rutherford building, nurturing and supporting communication between the two facilities whilst allowing staff to meet and chat informally within the circulation spaces.
The building has been designed as extremely energy-efficient, reflecting the university's commitment to sustainability. The structure is highly-insulated with construction detailing to minimise air permeability and thermal bridging. Low energy lighting supplements the natural light via integration of lighting control software and is connected to the campus combined heat and power (CHP).
The brief for the new building required the provision of over 1600 sq m of floor space to accommodate the centre. The primary requirement was the provision of bespoke laboratory space with associated ancillary spaces and equipment rooms, as well as meeting rooms, offices and other support spaces.
Externally, the building exudes a quiet confidence through appropriate scale and massing and a simple grid fenestration which sits comfortably alongside the existing Rutherford Building. Holmes' design takes full advantage of the attractive location of the site which benefits from an intimate garden setting on ground level and impressive views to the north and south-east of the city and beyond on the upper levels. The three-storey building provides a pleasant, working environment with maximum use of natural light through floor-to-ceiling windows, and social areas at ground floor level for enjoyment and use of the gardens.
The building has two distinct zones - laboratories and offices on either side of a central circulation corridor. The main plant area is located at roof level towards the back of the building away from the garden-facing elevation. A degree of flexibility and adaptability, in terms of internal partitioning, has been incorporated into the building's design to allow for the changes in future requirements and the evolving nature of the users' research programmes. A key element of the brief was the interface with the Rutherford building, nurturing and supporting communication between the two facilities whilst allowing staff to meet and chat informally within the circulation spaces.
The building has been designed as extremely energy-efficient, reflecting the university's commitment to sustainability. The structure is highly-insulated with construction detailing to minimise air permeability and thermal bridging. Low energy lighting supplements the natural light via integration of lighting control software and is connected to the campus combined heat and power (CHP).
PROJECT:
Waddington Building
LOCATION:
King's Buildings, University of Edinburgh
CLIENT:
University of Edinburgh
ARCHITECT:
Holmes
STRUCTURAL ENGINEER:
Beattie Watkinson
SERVICES ENGINEER:
Harley Haddow
QUANTITY SURVEYOR:
Thomson Gray Partnership
Suppliers:
Main Contractor:
Mansell Construction Ltd
Back to Health
Browse by Category
Building Archive
- Buildings Archive 2024
- Buildings Archive 2023
- Buildings Archive 2022
- Buildings Archive 2021
- Buildings Archive 2020
- Buildings Archive 2019
- Buildings Archive 2018
- Buildings Archive 2017
- Buildings Archive 2016
- Buildings Archive 2015
- Buildings Archive 2014
- Buildings Archive 2013
- Buildings Archive 2012
- Buildings Archive 2011
- Buildings Archive 2010
- Buildings Archive 2009
- Buildings Archive 2008
- Buildings Archive 2007
- Buildings Archive 2006
Submit
Search
Features & Reports
For more information from the industry visit our Features & Reports section.






