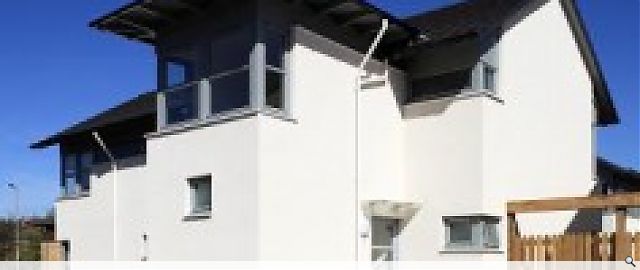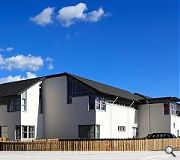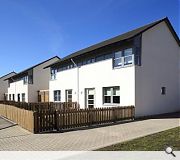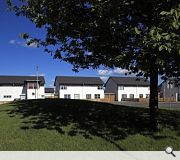Pollock Street
This project provides 26 new residential units, comprising 16 houses and 8 flats, in Bellshill for Lanarkshire Housing Association.
The initial design assumed the provision of terraced housing with flats or single storey amenity houses at the corners of the site. However the site, although rectilinear, has wide radii at street corners with sightline restrictions which prohibit a simple rectangular built form with straight terraces. Any terraced development required to be broken with houses stepping back at the corners to the extent that the economies and simplicity of construction of a straight terrace would be diminished.
It was decided to provide semi-detached houses which can be stepped back or forward without affecting the simplicity of construction. Semi-detached houses have advantages over terraced houses, the main advantage being direct access to the rear garden is obtained from the street at the side of the house. There is also the advantage of less neighbour noise problems having only one rather than two neighbours through the shared party wall. The exposed gable allows for greater light penetration and permits each house to have windows on three external aiding informal supervision.
There are two main disadvantages with semi-detached houses. One is the greater external wall, the greater heat loss this is no greater than an end of terrace house but it is proposed to address this by provision of a high standard of insulation. The second is the security issue with access to the rear garden, again no greater risk than with end of terrace houses but it is proposed to address this with secure wall/fence with gates barrier to the rear garden.
The design therefore positions an ‘L’ plan corner block of flats at the north and south corner along Pollock Street. These two corner blocks each provide a ground floor 1 bedroom flat, a first floor 1 bedroom flat, a ground floor 2 bedroom wheelchair standard flat and a first floor 2 bedroom flat. The semi detached houses will infill between these corner blocks on Pollock Street and form the curving three sides of Unitas Road.
The flats have living rooms with corner windows looking out to the street and have at least one window facing south or west. Kitchens are dining kitchens and ground floor flats have kitchen access to the rear garden. Bedrooms face away from the street to the rear garden for noise privacy. Ground floor flats have main door access and first floor flats have street side own stair access close to gable access to the garden.
The houses are designed with living rooms to the front and kitchen dining room to the rear with direct access to the garden. There is a downstairs WC and a straight flight stair to allow for a stair lift. The bathroom and all bedrooms are at first floor level.
Gardens are directly accessible from the street through a tenant lockable gate. The gardens accommodate clothes drying and any number of bins for recycling waste.
The centre of the site provides a small amenity space with seats, grass and trees. This space is only accessible from the enclosing 26 houses and flats and is a private amenity space for those residents. There is to be access for landlords’ maintenance but this will be through lockable gates.
Images copyright Graham Duncan.
The initial design assumed the provision of terraced housing with flats or single storey amenity houses at the corners of the site. However the site, although rectilinear, has wide radii at street corners with sightline restrictions which prohibit a simple rectangular built form with straight terraces. Any terraced development required to be broken with houses stepping back at the corners to the extent that the economies and simplicity of construction of a straight terrace would be diminished.
It was decided to provide semi-detached houses which can be stepped back or forward without affecting the simplicity of construction. Semi-detached houses have advantages over terraced houses, the main advantage being direct access to the rear garden is obtained from the street at the side of the house. There is also the advantage of less neighbour noise problems having only one rather than two neighbours through the shared party wall. The exposed gable allows for greater light penetration and permits each house to have windows on three external aiding informal supervision.
There are two main disadvantages with semi-detached houses. One is the greater external wall, the greater heat loss this is no greater than an end of terrace house but it is proposed to address this by provision of a high standard of insulation. The second is the security issue with access to the rear garden, again no greater risk than with end of terrace houses but it is proposed to address this with secure wall/fence with gates barrier to the rear garden.
The design therefore positions an ‘L’ plan corner block of flats at the north and south corner along Pollock Street. These two corner blocks each provide a ground floor 1 bedroom flat, a first floor 1 bedroom flat, a ground floor 2 bedroom wheelchair standard flat and a first floor 2 bedroom flat. The semi detached houses will infill between these corner blocks on Pollock Street and form the curving three sides of Unitas Road.
The flats have living rooms with corner windows looking out to the street and have at least one window facing south or west. Kitchens are dining kitchens and ground floor flats have kitchen access to the rear garden. Bedrooms face away from the street to the rear garden for noise privacy. Ground floor flats have main door access and first floor flats have street side own stair access close to gable access to the garden.
The houses are designed with living rooms to the front and kitchen dining room to the rear with direct access to the garden. There is a downstairs WC and a straight flight stair to allow for a stair lift. The bathroom and all bedrooms are at first floor level.
Gardens are directly accessible from the street through a tenant lockable gate. The gardens accommodate clothes drying and any number of bins for recycling waste.
The centre of the site provides a small amenity space with seats, grass and trees. This space is only accessible from the enclosing 26 houses and flats and is a private amenity space for those residents. There is to be access for landlords’ maintenance but this will be through lockable gates.
Images copyright Graham Duncan.
PROJECT:
Pollock Street
LOCATION:
Pollock Street, Mossend
CLIENT:
Lanarkshire Housing Association
ARCHITECT:
Austin-Smith:Lord
STRUCTURAL ENGINEER:
Scott Bennett Associates
QUANTITY SURVEYOR:
Towler & Hyslop
Suppliers:
Main Contractor:
McTaggart Construction
Back to Housing
Browse by Category
Building Archive
- Buildings Archive 2024
- Buildings Archive 2023
- Buildings Archive 2022
- Buildings Archive 2021
- Buildings Archive 2020
- Buildings Archive 2019
- Buildings Archive 2018
- Buildings Archive 2017
- Buildings Archive 2016
- Buildings Archive 2015
- Buildings Archive 2014
- Buildings Archive 2013
- Buildings Archive 2012
- Buildings Archive 2011
- Buildings Archive 2010
- Buildings Archive 2009
- Buildings Archive 2008
- Buildings Archive 2007
- Buildings Archive 2006
Submit
Search
Features & Reports
For more information from the industry visit our Features & Reports section.






